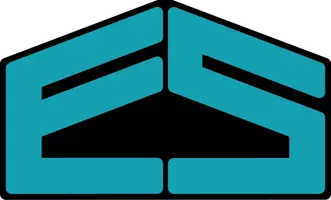$460,000
$460,000
For more information regarding the value of a property, please contact us for a free consultation.
235 Cherry LN Tiffin, IA 52340
5 Beds
4 Baths
2,792 SqFt
Key Details
Sold Price $460,000
Property Type Single Family Home
Sub Type Single Family Residence
Listing Status Sold
Purchase Type For Sale
Square Footage 2,792 sqft
Price per Sqft $164
MLS Listing ID 2104953
Sold Date 08/17/21
Style Ranch
Bedrooms 5
Full Baths 3
Half Baths 1
HOA Y/N No
Abv Grd Liv Area 1,707
Total Fin. Sqft 2792
Year Built 2008
Annual Tax Amount $7,696
Lot Size 0.390 Acres
Acres 0.39
Property Sub-Type Single Family Residence
Property Description
Spacious home in a quiet neighborhood features an open floor plan with dormer windows, vaulted ceiling, custom made quartersawn cabinetry, stone fireplace with built-in cabinets. LR opens up to the screened porch which overlooks a fenced yard and pond. Walk out LL has family room, 2 BD, office, 2 large storage rooms, and garden room. Don't miss the oversized heated 2 car garage and enjoy the abundance of natural light coming in all those windows
Location
State IA
County Johnson
Area Corridor Area
Zoning Resident
Rooms
Basement Full
Interior
Interior Features Eat-in Kitchen, Kitchen/Dining Combo, Bath in Master Bedroom, Main Level Master, Central Vacuum, Vaulted Ceiling(s)
Heating Forced Air, Gas
Fireplaces Type Gas
Fireplace Yes
Appliance Dishwasher, Disposal, Gas Water Heater, Microwave, Range, Refrigerator, Water Softener Owned
Laundry Main Level
Exterior
Exterior Feature Fence
Parking Features Garage, Garage Door Opener
Garage Spaces 2.0
Water Access Desc Public
Porch Patio
Garage Yes
Building
Builder Name Prairie Land
Sewer Public Sewer
Water Public
Architectural Style Ranch
Structure Type Frame,Vinyl Siding
New Construction No
Schools
Elementary Schools Tiffin
Middle Schools Tiffin
High Schools Tiffin
Others
Tax ID 0628134035
Acceptable Financing Cash, Conventional
Listing Terms Cash, Conventional
Read Less
Want to know what your home might be worth? Contact us for a FREE valuation!

Our team is ready to help you sell your home for the highest possible price ASAP
Bought with SKOGMAN REALTY


