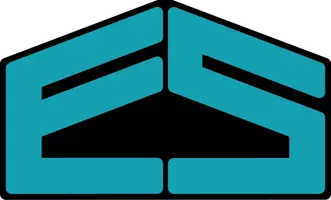$180,000
$184,970
2.7%For more information regarding the value of a property, please contact us for a free consultation.
5112 Twin Mound DR NE Cedar Rapids, IA 52402
3 Beds
2 Baths
1,338 SqFt
Key Details
Sold Price $180,000
Property Type Single Family Home
Sub Type Single Family Residence
Listing Status Sold
Purchase Type For Sale
Square Footage 1,338 sqft
Price per Sqft $134
MLS Listing ID 2106646
Sold Date 11/05/21
Style Split-Foyer
Bedrooms 3
Full Baths 1
Half Baths 1
HOA Y/N No
Abv Grd Liv Area 988
Total Fin. Sqft 1338
Year Built 1976
Annual Tax Amount $3,311
Lot Size 6,098 Sqft
Acres 0.14
Property Sub-Type Single Family Residence
Property Description
Beautifully updated split foyer home with attached, drive-under garage. New flooring throughout. Remodeled main bathroom. Vanity features soft close drawers. Garage door opener is whisper quiet! Attached deck is ready for entertaining. Fully fenced backyard features upgraded black chain link fencing and included storage shed. Quiet neighborhood. Easily walk to grocery, shopping & awarding winning burgers! New air conditioning system in 2021. Seller is an Iowa licensed real estate broker.
Location
State IA
County Linn
Area Ne Quadrant
Rooms
Other Rooms Shed(s)
Basement Full, Concrete
Interior
Interior Features Eat-in Kitchen, Kitchen/Dining Combo, Main Level Master
Heating Forced Air, Gas
Cooling Central Air
Fireplace No
Appliance Dryer, Dishwasher, Disposal, Range, Refrigerator, Range Hood, Washer
Exterior
Exterior Feature Fence
Parking Features Attached, Underground, Garage, Off Street, On Street, Garage Door Opener
Garage Spaces 2.0
Water Access Desc Public
Porch Deck
Garage Yes
Building
Entry Level Multi/Split
Foundation Poured
Sewer Public Sewer
Water Public
Architectural Style Split-Foyer
Level or Stories Multi/Split
Additional Building Shed(s)
Structure Type Frame,Vinyl Siding
New Construction No
Schools
Elementary Schools Viola Gibson
Middle Schools Harding
High Schools Kennedy
Others
Pets Allowed Yes
Tax ID 14052-55001-00000
Acceptable Financing Cash, Conventional, FHA, USDA Loan, VA Loan
Listing Terms Cash, Conventional, FHA, USDA Loan, VA Loan
Pets Allowed Yes
Read Less
Want to know what your home might be worth? Contact us for a FREE valuation!

Our team is ready to help you sell your home for the highest possible price ASAP
Bought with COLDWELL BANKER HEDGES


