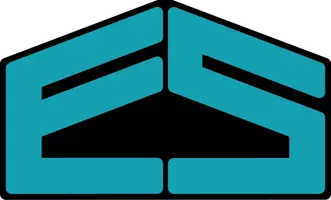$349,900
$349,900
For more information regarding the value of a property, please contact us for a free consultation.
2416 Snapdragon CIR SW Cedar Rapids, IA 52404
4 Beds
3 Baths
2,603 SqFt
Key Details
Sold Price $349,900
Property Type Single Family Home
Sub Type Single Family Residence
Listing Status Sold
Purchase Type For Sale
Square Footage 2,603 sqft
Price per Sqft $134
MLS Listing ID 2301755
Sold Date 05/12/23
Style Ranch
Bedrooms 4
Full Baths 3
HOA Y/N No
Abv Grd Liv Area 1,553
Total Fin. Sqft 2603
Year Built 2017
Annual Tax Amount $5,879
Lot Size 9,147 Sqft
Acres 0.21
Property Sub-Type Single Family Residence
Property Description
This immaculately maintained home boasts an array of desirable features and modern finishes, including a beautiful vaulted ceiling and a stunning stone fireplace, making it the perfect place for anyone looking for comfort, style, and luxury. As you step inside, you'll be greeted by a spacious and inviting living room featuring a soaring vaulted ceiling that enhances the room's openness and natural light. The centerpiece of the room is a gorgeous stone fireplace that creates a warm and cozy atmosphere, perfect for relaxing with your loved ones or entertaining guests. The open floor plan seamlessly connects the living room to the dining area and kitchen, creating a perfect flow for everyday living. The kitchen has stainless steel appliances, ample storage space, and beautiful quartz countertops. The main level also features a lovely master suite with a walk-in closet and en-suite bathroom, as well as two additional bedrooms and a full bathroom. Downstairs, you'll find a finished lower level that offers plenty of additional living space, including a large family room, a bonus room, and a full bathroom. This space is perfect for a home office, a playroom, or a guest suite. Bonus room is dry walled extra room (not counted in finished square footage) with closet shelving and more storage shelving in mechanical area.Outside, the property features a spacious deck and patio area, perfect for outdoor entertaining or relaxing on a beautiful day. The fenced back yard has a new storage shed on a foundation. 3 stall garage with shelving for more storage or work area. Located in a desirable neighborhood close to shopping, dining, and entertainment, this property has it all. Don't miss your chance to make it your own – schedule a showing today!
Location
State IA
County Linn
Area Sw Quadrant
Rooms
Other Rooms Shed(s)
Basement Full
Interior
Interior Features Breakfast Bar, Eat-in Kitchen, Bath in Master Bedroom, Main Level Master, Vaulted Ceiling(s)
Heating Gas
Cooling Central Air
Fireplaces Type Insert, Gas, Living Room
Fireplace Yes
Appliance Dishwasher, Disposal, Gas Water Heater, Microwave, Range, Refrigerator
Laundry Main Level
Exterior
Exterior Feature Fence
Parking Features Attached, Garage, Garage Door Opener
Garage Spaces 3.0
Utilities Available Cable Connected
Water Access Desc Public
Porch Deck, Patio
Garage Yes
Building
Sewer Public Sewer
Water Public
Architectural Style Ranch
Additional Building Shed(s)
Structure Type Frame,Stone,Vinyl Siding
New Construction No
Schools
Elementary Schools Van Buren
Middle Schools Wilson
High Schools Jefferson
Others
Tax ID 14314-01045-000000
Acceptable Financing Cash, Conventional, FHA, VA Loan
Listing Terms Cash, Conventional, FHA, VA Loan
Read Less
Want to know what your home might be worth? Contact us for a FREE valuation!

Our team is ready to help you sell your home for the highest possible price ASAP
Bought with SKOGMAN REALTY


