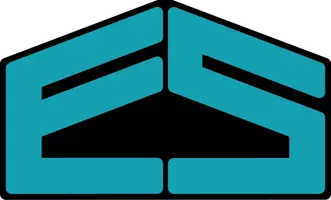$267,500
$264,900
1.0%For more information regarding the value of a property, please contact us for a free consultation.
3205 33rd Avenue SW Cedar Rapids, IA 52404
4 Beds
3 Baths
2,140 SqFt
Key Details
Sold Price $267,500
Property Type Single Family Home
Sub Type Single Family Residence
Listing Status Sold
Purchase Type For Sale
Square Footage 2,140 sqft
Price per Sqft $125
MLS Listing ID 2302332
Sold Date 05/19/23
Style Ranch,Split-Foyer
Bedrooms 4
Full Baths 2
Half Baths 1
HOA Y/N No
Abv Grd Liv Area 1,220
Total Fin. Sqft 2140
Year Built 1993
Annual Tax Amount $5,088
Lot Size 8,494 Sqft
Acres 0.195
Property Sub-Type Single Family Residence
Property Description
Updated Home in College Community School District! Walk in and immediately be impressed with the size of this open concept floor plan. Beautiful Acacia Hardwood flooring, completely and professionally remodeled kitchen with All New Granite countertops, Maple cabinetry with soft closing drawers and cabinets, lighting fixtures, breakfast bar/island, and sink/faucet. No shortcuts here, the homeowners had the contractor extend the cabinets and countertop the length of the entire wall creating ample storage with beauty and functionality. With the removal of some walls, the painted Vaulted ceiling and larger windows, the space showcases really well. You'll enjoy the three seasons room off the dining area along with the adjoining deck for entertaining. The hall bathroom was also remodeled including a new bathtub w/surround, vanity, toilet, light fixture and flooring. To finish off the main level, there are three bedrooms with the Primary having an en suite bathroom for your convenience. The Walkout, lower level welcomes you with a large custom wall of built-ins with a stunning gas fireplace centered perfectly in the family room and a patio through the sliding doors into your backyard. You'll also find the laundry room with half bath as well as the additional bonus space that could easily be used for the fourth bedroom, gym, office or craft room. All Offers will be received until 5PM on Monday, 4/17/23. Other updates include: New redwood fence (2021), New furnace (2019), New electric outlets LL (2017), Entrance door (2017), Insulated Garage door (2016), New water heater (2016), Radon mitigated and oversized 2 stall garage.
Location
State IA
County Linn
Area Sw Quadrant
Rooms
Basement Full, Concrete, Walk-Out Access
Interior
Interior Features Breakfast Bar, Eat-in Kitchen, Kitchen/Dining Combo, Bath in Primary Bedroom, Main Level Primary, Vaulted Ceiling(s)
Heating Forced Air, Gas
Cooling Central Air
Fireplaces Type Insert, Family Room, Gas
Equipment Satellite Dish
Fireplace Yes
Appliance Dryer, Dishwasher, Disposal, Gas Water Heater, Microwave, Range, Refrigerator, Range Hood, Washer
Exterior
Exterior Feature Fence
Parking Features Attached, Garage, Garage Door Opener
Garage Spaces 2.0
Utilities Available Cable Connected
Water Access Desc Public
Porch Deck, Enclosed, Patio, Porch
Garage Yes
Building
Foundation Poured
Sewer Public Sewer
Water Public
Architectural Style Ranch, Split-Foyer
Structure Type Frame,Vinyl Siding
New Construction No
Schools
Elementary Schools College Comm
Middle Schools College Comm
High Schools College Comm
Others
Tax ID 190625300400000
Acceptable Financing Cash, Conventional, FHA, VA Loan
Listing Terms Cash, Conventional, FHA, VA Loan
Read Less
Want to know what your home might be worth? Contact us for a FREE valuation!

Our team is ready to help you sell your home for the highest possible price ASAP
Bought with SKOGMAN REALTY


