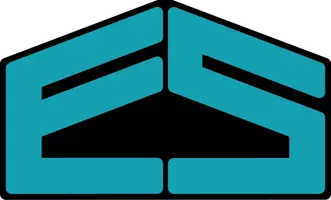$205,000
$189,000
8.5%For more information regarding the value of a property, please contact us for a free consultation.
501 24th NE Cedar Rapids, IA 52402
3 Beds
3 Baths
1,508 SqFt
Key Details
Sold Price $205,000
Property Type Single Family Home
Sub Type Single Family Residence
Listing Status Sold
Purchase Type For Sale
Square Footage 1,508 sqft
Price per Sqft $135
MLS Listing ID 2301707
Sold Date 05/22/23
Style Two Story
Bedrooms 3
Full Baths 1
Half Baths 2
HOA Y/N No
Abv Grd Liv Area 1,508
Total Fin. Sqft 1508
Year Built 1939
Annual Tax Amount $3,312
Lot Size 6,969 Sqft
Acres 0.16
Property Sub-Type Single Family Residence
Property Description
Move into your new home with peace of mind. This home was inspected *details provided to pre-approved buyers, hardwood floors, updated windows, New Kitchen, New Sewer line, Radon Mitigation System already in place, Extra Parking Pad for Boat, Rv. The 4 seasons room functions as a mudroom/dropzone as well. Enjoy the use of your front & back patios, a Fully fenced yard with a fire-pit and a corner lot with mature trees in a charming neighborhood. Centrally located so you'll have easy access to all sections of town and only 4 minutes to downtown CR! The basement is clean & dry & has an additional shower, Rec Room, and a sizeable laundry room & washtub sink. Worth a look, this one is sure to please, you can call it home.... Let's start planning to get you the keys!!!
Location
State IA
County Linn
Area Ne Quadrant
Rooms
Basement Full
Interior
Interior Features Dining Area, Separate/Formal Dining Room, Upper Level Master
Heating Forced Air, Gas
Cooling Central Air
Fireplace No
Appliance Dryer, Dishwasher, Disposal, Gas Water Heater, Microwave, Range, Refrigerator, Water Softener Owned, Washer
Exterior
Exterior Feature Fence
Parking Features Attached, Garage, Garage Door Opener
Garage Spaces 2.0
Water Access Desc Public
Porch Enclosed, Patio, Porch
Garage Yes
Building
Lot Description See Remarks
Building Description Brick,Frame,Vinyl Siding, See Remarks
Entry Level Two
Sewer Public Sewer
Water Public
Architectural Style Two Story
Level or Stories Two
Structure Type Brick,Frame,Vinyl Siding
New Construction No
Schools
Elementary Schools Arthur
Middle Schools Franklin
High Schools Washington
Others
Tax ID 141518400100000
Acceptable Financing Cash, Conventional, FHA, VA Loan
Listing Terms Cash, Conventional, FHA, VA Loan
Read Less
Want to know what your home might be worth? Contact us for a FREE valuation!

Our team is ready to help you sell your home for the highest possible price ASAP
Bought with COLDWELL BANKER HEDGES


