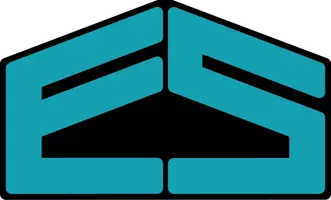$315,999
$315,999
For more information regarding the value of a property, please contact us for a free consultation.
3369 Stone CT Marion, IA 52302
3 Beds
3 Baths
2,656 SqFt
Key Details
Sold Price $315,999
Property Type Condo
Sub Type Condominium
Listing Status Sold
Purchase Type For Sale
Square Footage 2,656 sqft
Price per Sqft $118
MLS Listing ID 2301951
Sold Date 05/24/23
Style Ranch
Bedrooms 3
Full Baths 2
Half Baths 1
HOA Fees $200/mo
HOA Y/N Yes
Abv Grd Liv Area 1,656
Total Fin. Sqft 2656
Year Built 1999
Annual Tax Amount $5,138
Property Sub-Type Condominium
Property Description
Accepted offer 04/30. Will continue to show for back up offers. Beautiful ranch condo with an amazing view of the popular Hunter's Ridge Golf Course. When you enter, you are welcomed by a great room with vaulted ceilings and natural light coming through the multiple windows that overlook the golf course. There is a lovely 3-sided gas fireplace that compliments the space nicely. The condo boasts a gorgeous kitchen with an abundance of cherry cabinets and granite countertops. It is a great open entertaining space as you can be cooking in the kitchen and visiting with your guests in the great room. The main bedroom is very spacious with an awesome bathroom that has a free- standing soaker tub along with a tiled shower and a huge walk-in closet. There is another room on the main that could be used as a bedroom by just adding a wardrobe. A half bath and first floor laundry finish off the main level. The basement has a recreation room that walks out to a nice patio. A spacious bedroom with a walk-in closet, another full bath, and an extra finished room that could be used for multiple purposes are all in the lower level. There is also plenty of storage and a storm shelter. The condo also boasts a large deck and a two-stall garage. New roof, siding, and garage door all give this condo great curb appeal. Do not miss out on this wonderful property!! Check it out today!
Location
State IA
County Linn
Area Marion
Rooms
Basement Full, Walk-Out Access
Interior
Interior Features Breakfast Bar, Kitchen/Dining Combo, Bath in Master Bedroom, Main Level Master, Vaulted Ceiling(s)
Heating Forced Air, Gas
Cooling Central Air
Fireplaces Type Insert, Gas, Great Room
Fireplace Yes
Appliance Dryer, Dishwasher, Disposal, Gas Water Heater, Microwave, Range, Refrigerator, Water Softener Owned, Washer
Laundry Main Level
Exterior
Exterior Feature Sprinkler/Irrigation
Parking Features Garage, Garage Door Opener
Garage Spaces 2.0
Water Access Desc Public
Porch Deck, Patio
Garage Yes
Building
Lot Description On Golf Course
Sewer Public Sewer
Water Public
Architectural Style Ranch
Structure Type Brick,Frame,Vinyl Siding
New Construction No
Schools
Elementary Schools Indian Creek
Middle Schools Excelsior
High Schools Linn Mar
Others
Pets Allowed Number Limit, Size Limit, Yes
Tax ID 101917700201006
Acceptable Financing Cash, Conventional
Membership Fee Required 200.0
Listing Terms Cash, Conventional
Pets Allowed Number Limit, Size Limit, Yes
Read Less
Want to know what your home might be worth? Contact us for a FREE valuation!

Our team is ready to help you sell your home for the highest possible price ASAP
Bought with Pinnacle Realty LLC


