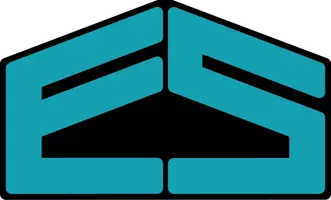$415,000
$417,500
0.6%For more information regarding the value of a property, please contact us for a free consultation.
1480 Forest Lane Marion, IA 52302
3 Beds
2 Baths
2,610 SqFt
Key Details
Sold Price $415,000
Property Type Single Family Home
Sub Type Single Family Residence
Listing Status Sold
Purchase Type For Sale
Square Footage 2,610 sqft
Price per Sqft $159
MLS Listing ID 2302656
Sold Date 05/22/23
Style Ranch
Bedrooms 3
Full Baths 2
HOA Y/N No
Abv Grd Liv Area 1,895
Total Fin. Sqft 2610
Year Built 2011
Annual Tax Amount $6,535
Lot Size 0.369 Acres
Acres 0.369
Property Sub-Type Single Family Residence
Property Description
This Marion ranch is everything you've been looking for – spacious floorplan, quality woodwork, and meticulously-maintained! The foyer with gleaming hardwood floors opens to the great room with 10' ceilings, gas fireplace, and large windows with views of the manicured back yard. The kitchen features wood cabinets with a beautiful dark finish, granite countertops, glass tile backsplash, stainless steel appliances, large corner pantry with built-in wood shelving, large center island with undermount sink, and daily dining area with sliders to the patio. The beautiful hardwood floors continue throughout the kitchen and dining into the hallway off the garage with coat closet and huge laundry room with built-in cabinets and hanging space. Retreat to the primary suite with huge walk-in closet with new wood shelving and en-suite bath with tile flooring, vanity with linen tower and granite countertop, and shower with glass doors. Two additional bedrooms and second full bath with tile floors and tub/shower complete the main level. The lower level features a large rec room, space to add a fourth bedroom and third full bath (egress window and plumbing already in place), plus plenty of storage space. The beautifully-landscaped backyard is the place to be as the weather warms up. Fully-fenced in with black vinyl fencing that looks like iron, the yard offers extensive landscaping with a retaining wall and a nice-sized patio. Additional features include the oversized 3 car garage, whole house generator with an 8 year warranty, new water heater in 2022, and neutral carpet throughout that's never been walked on with shoes! All appliances included, including the fridge on the lower level.
Location
State IA
County Linn
Area Marion
Rooms
Basement Full, Concrete
Interior
Interior Features Breakfast Bar, Eat-in Kitchen, Kitchen/Dining Combo, Bath in Master Bedroom, Main Level Master
Heating Forced Air, Gas
Cooling Central Air
Fireplaces Type Insert, Gas, Great Room
Fireplace Yes
Appliance Dryer, Dishwasher, Disposal, Gas Water Heater, Microwave, Range, Refrigerator, Water Softener Owned, Washer
Laundry Main Level
Exterior
Exterior Feature Fence, Sprinkler/Irrigation
Parking Features Attached, Garage, Garage Door Opener
Garage Spaces 3.0
Water Access Desc Public
Porch Patio
Garage Yes
Building
Foundation Poured
Sewer Public Sewer
Water Public
Architectural Style Ranch
Structure Type Frame,Stone,Vinyl Siding
New Construction No
Schools
Elementary Schools Echo Hill
Middle Schools Oak Ridge
High Schools Linn Mar
Others
Tax ID 11264-53017-00000
Acceptable Financing Cash, Conventional
Listing Terms Cash, Conventional
Read Less
Want to know what your home might be worth? Contact us for a FREE valuation!

Our team is ready to help you sell your home for the highest possible price ASAP
Bought with RE/MAX CONCEPTS


