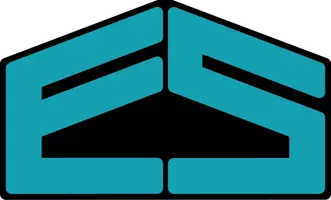$320,000
$335,000
4.5%For more information regarding the value of a property, please contact us for a free consultation.
2349 Russell DR Iowa City, IA 52240
3 Beds
3 Baths
2,142 SqFt
Key Details
Sold Price $320,000
Property Type Single Family Home
Sub Type Single Family Residence
Listing Status Sold
Purchase Type For Sale
Square Footage 2,142 sqft
Price per Sqft $149
MLS Listing ID 2306015
Sold Date 12/29/23
Style Split-Level
Bedrooms 3
Full Baths 2
Half Baths 1
HOA Y/N No
Abv Grd Liv Area 1,692
Total Fin. Sqft 2142
Year Built 2004
Annual Tax Amount $5,111
Lot Size 7,840 Sqft
Acres 0.18
Property Sub-Type Single Family Residence
Property Description
You don't want to miss out on this wonderful four level split home with a 3 CAR GARAGE! Open concept main level with vaulting ceilings and a flexible option for a living room or a formal dining room for those holiday dinners that are coming just around the corner. Lots of space in the open kitchen with an island and new appliances to create some amazing meals to welcome you home. Primary bedroom has an en suite bath with double sinks and a big walk in closet. TWO family rooms! First walk out space has open site lines to the kitchen and has a tile surround fireplace to cozy up during these cooler days. The second lower level family room is 16 x 26 and can be an office or flex space and is stubbed for bathroom. Ready to go lawn irrigation and radon mitigation system installed. Plenty of storage in the lower level and it is plumbed for central vac. Freshly painted front and back decks, new paint and new carpet coming in the main family room and more. Just feet from the walking path to Wetherby Park, this home has plenty of space for everyone. Schedule your showing today!
Location
State IA
County Johnson
Area Iowa City/Coralville
Rooms
Other Rooms Shed(s)
Basement Full
Interior
Interior Features Dining Area, Separate/Formal Dining Room, Eat-in Kitchen, Kitchen/Dining Combo, Bath in Primary Bedroom, Main Level Primary, See Remarks, Vaulted Ceiling(s)
Heating Forced Air, Gas
Cooling Central Air
Fireplaces Type Insert, Family Room, Gas
Fireplace Yes
Appliance Dryer, Dishwasher, Disposal, Gas Water Heater, Microwave, Range, Refrigerator, Washer
Laundry Main Level
Exterior
Exterior Feature Fence, Sprinkler/Irrigation
Parking Features Attached, Underground, Garage, Guest, Off Street, Garage Door Opener
Garage Spaces 3.0
Utilities Available Cable Connected
Water Access Desc Public
Porch Deck, Patio
Garage Yes
Building
Lot Description Level
Entry Level Multi/Split
Sewer Public Sewer
Water Public
Architectural Style Split-Level
Level or Stories Multi/Split
Additional Building Shed(s)
Structure Type Brick,Frame,Vinyl Siding
New Construction No
Schools
Elementary Schools Grant Wood
Middle Schools East
High Schools Iowa City
Others
Pets Allowed Yes
Tax ID 1023311002
Acceptable Financing Cash, Conventional
Listing Terms Cash, Conventional
Pets Allowed Yes
Read Less
Want to know what your home might be worth? Contact us for a FREE valuation!

Our team is ready to help you sell your home for the highest possible price ASAP
Bought with Cedar Rapids Area Association of REALTORS






