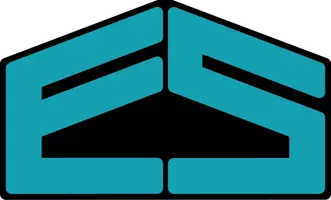$235,000
$249,950
6.0%For more information regarding the value of a property, please contact us for a free consultation.
5791 Michael DR NE Cedar Rapids, IA 52411
2 Beds
2 Baths
1,486 SqFt
Key Details
Sold Price $235,000
Property Type Single Family Home
Sub Type Single Family Residence
Listing Status Sold
Purchase Type For Sale
Square Footage 1,486 sqft
Price per Sqft $158
MLS Listing ID 2307632
Sold Date 12/29/23
Style Two Story
Bedrooms 2
Full Baths 1
Half Baths 1
HOA Y/N No
Abv Grd Liv Area 1,486
Total Fin. Sqft 1486
Year Built 1983
Annual Tax Amount $4,598
Lot Size 1.120 Acres
Acres 1.12
Property Sub-Type Single Family Residence
Property Description
Rare opportunity to own this 2 bedroom, 1.5 bath energy efficient passive solar 2 story home located conveniently on the NE side of town not far from HWY100 and situated on 1.12 acres. The great room is impressive as the wall of windows bring in a lot of natural light and overlooks an environment friendly prairie filled with over 50 varieties of flowers and 5 varieties of grasses to support birds, bees, butterflies, rabbits, deer, etc. The massive floor to ceiling fireplace is also another impressive focal point. Convenient main floor laundry, half bath, oak kitchen with breakfast bar, and open dining area in great room complete the first floor. Two bedrooms above with full bath compliment the 2nd floor. This home was well thought out by the seller and is very unique in providing the following: foundation is insulated underneath and outside with foam insulation, the walls of the house are almost a foot thick including a vapor barrier and 7 inches of fiberglass insulation, Class 4 high impact shingles, the NW side of the house offers a natural windbreak, there is an air-to-earth ventilation system that brings in 50 degree fresh air, even on the coldest or hottest days, and there are three whole house heating systems. PASSIVE SOLAR with 200 square feet of special solar glass faces directly south. Winter sun shines in on the great room dark quarry tile floor with 12 inches of concrete under it to absorb the heat and release it after the sun has gone down. The heat rises into the bedrooms. A sunscreen shades the widows in the summer. There is also a large 200,000 BTU FIREPLACE with twin blowers and 12 inch ducts surround the exterior of the great room. It has a gas starter and is fed with outside air. It can accommodate 24 inch logs. Lastly, there is CONVENTIONAL HVAC system - Gas Heat and A/C. Gas bills are typically less than $100/month. This property was featured in the 2016 Iowa State Master Gardener Garden Walk and is a pleasure to show.
Location
State IA
County Linn
Area Ne Quadrant
Rooms
Basement Partial, Concrete
Interior
Interior Features Kitchen/Dining Combo, Upper Level Primary
Heating Forced Air, Gas
Cooling Central Air
Fireplaces Type Great Room, Wood Burning
Fireplace Yes
Appliance Dryer, Disposal, Gas Water Heater, Range, Refrigerator, Water Softener Owned, Washer
Laundry Main Level
Exterior
Parking Features Attached, Garage, Garage Door Opener
Garage Spaces 2.0
Utilities Available Cable Connected
Water Access Desc Community/Coop,Shared Well
Street Surface Paved
Porch Patio
Garage Yes
Building
Lot Description Acreage, City Lot, Level
Entry Level Two
Foundation Poured
Sewer Septic Tank
Water Community/Coop, Shared Well
Architectural Style Two Story
Level or Stories Two
Structure Type Frame,Wood Siding
New Construction No
Schools
Elementary Schools Viola Gibson
Middle Schools Harding
High Schools Kennedy
Others
Pets Allowed Yes
Tax ID 123617700800000
Acceptable Financing Cash, Conventional, FHA, VA Loan
Listing Terms Cash, Conventional, FHA, VA Loan
Pets Allowed Yes
Read Less
Want to know what your home might be worth? Contact us for a FREE valuation!

Our team is ready to help you sell your home for the highest possible price ASAP
Bought with COLDWELL BANKER HEDGES CORRIDOR


