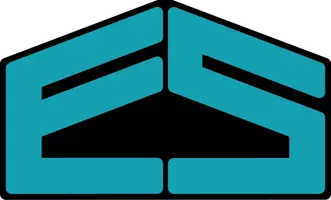$217,000
$230,000
5.7%For more information regarding the value of a property, please contact us for a free consultation.
788 East Post CT SE Cedar Rapids, IA 52403
3 Beds
4 Baths
2,495 SqFt
Key Details
Sold Price $217,000
Property Type Condo
Sub Type Condominium
Listing Status Sold
Purchase Type For Sale
Square Footage 2,495 sqft
Price per Sqft $86
MLS Listing ID 2306588
Sold Date 01/05/24
Style Two Story
Bedrooms 3
Full Baths 3
Half Baths 1
HOA Fees $314/mo
HOA Y/N Yes
Abv Grd Liv Area 1,707
Total Fin. Sqft 2495
Year Built 1988
Annual Tax Amount $3,785
Property Sub-Type Condominium
Property Description
Vaulted ceilings, skylights and plenty of natural light makes this 3 bedroom, 3.5 bath 2 story condo perfect for the next owner. The large kitchen has plenty of counter space, stainless steel appliances, and an area for your kitchen dining. The formal dining room is right around the corner and is open to the large family room with a gas fireplace flanked by windows that brighten the room. Main floor laundry, and half bath make the main level complete. Upstairs, the large primary bedroom has a vaulted ceiling, and attached bathroom suite. Another large bedroom and full bath round off the 2nd floor. The finished LL has another gas fireplace, bedroom and full bathroom with a walkout to the outside patio. New window treatments, newer roof and HVAC make this condo ready for you.
Location
State IA
County Linn
Area Se Quadrant
Rooms
Basement Full, Walk-Out Access
Interior
Interior Features Dining Area, Separate/Formal Dining Room, Eat-in Kitchen, Bath in Primary Bedroom, Upper Level Primary, Vaulted Ceiling(s)
Heating Forced Air, Gas
Cooling Central Air
Fireplaces Type Insert, Family Room, Gas, Recreation Room
Fireplace Yes
Appliance Dryer, Dishwasher, Disposal, Gas Water Heater, Microwave, Range, Refrigerator, Washer
Laundry Main Level
Exterior
Exterior Feature Sprinkler/Irrigation
Parking Features Attached, Garage, Garage Door Opener
Garage Spaces 2.0
Utilities Available Cable Connected
Water Access Desc Public
Porch Deck, Patio
Garage Yes
Building
Lot Description Wooded
Entry Level Two
Sewer Public Sewer
Water Public
Architectural Style Two Story
Level or Stories Two
Structure Type Brick,Frame,Wood Siding
New Construction No
Schools
Elementary Schools Erskine
Middle Schools Mckinley
High Schools Washington
Others
Pets Allowed Size Limit
Tax ID 142445100501016
Acceptable Financing Cash, Conventional
Membership Fee Required 314.0
Listing Terms Cash, Conventional
Pets Allowed Size Limit
Read Less
Want to know what your home might be worth? Contact us for a FREE valuation!

Our team is ready to help you sell your home for the highest possible price ASAP
Bought with Keller Williams Legacy Group


