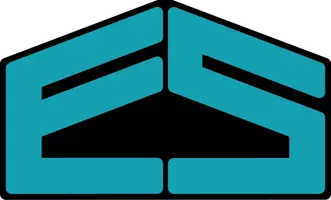$390,000
$400,000
2.5%For more information regarding the value of a property, please contact us for a free consultation.
4925 Windmill Dr SW Cedar Rapids, IA 52404
5 Beds
3 Baths
2,830 SqFt
Key Details
Sold Price $390,000
Property Type Single Family Home
Sub Type Single Family Residence
Listing Status Sold
Purchase Type For Sale
Square Footage 2,830 sqft
Price per Sqft $137
MLS Listing ID 2307354
Sold Date 01/11/24
Style Ranch
Bedrooms 5
Full Baths 3
HOA Fees $30/ann
HOA Y/N Yes
Abv Grd Liv Area 1,676
Total Fin. Sqft 2830
Year Built 2007
Annual Tax Amount $6,572
Lot Size 9,583 Sqft
Acres 0.22
Property Sub-Type Single Family Residence
Property Description
Welcome to a wonderful family home nestled in the heart of the sought-after College Farm Neighborhood! This 5-bedroom, 3-bathroom residence offers a perfect balance of modern comfort and a cozy family atmosphere.The focal point of the home is the open-concept kitchen living area, creating a comfortable space that looks out onto a charming backyard. Enjoy peaceful moments in the meticulously landscaped garden, featuring a custom-built retaining wall and filled with perennials including fresh strawberries, with plenty of room to add your choice of annuals and vegetables. Step outside onto the stamped concrete patio, where a gas-powered fire pit awaits—perfect for quiet evenings or casual neighbor gatherings with just a simple flip of a switch. The master suite provides a relaxing retreat with a view of the lush yard. Two additional bedrooms and a full bath on the first floor offer plenty of space for family members to unwind. The lower level is thoughtfully designed with large, open spaces. The standout feature is an expansive custom bar that adds a touch of style while keeping the area bright and open. Customize the space with a play area on one side and a cozy TV spot on the other, adapting to your family's unique lifestyle.Explore two more bedrooms, a full bath with a hidden room for added interest, ample storage space to complete the lower level. This home is more than just a residence; it's an opportunity to create lasting memories in a comfortable and welcoming environment. Consider making this College Farm gem your forever home, where every day is a celebration of family and community.
Location
State IA
County Linn
Area Sw Quadrant
Rooms
Basement Full, Concrete
Interior
Interior Features Breakfast Bar, Kitchen/Dining Combo, Bath in Primary Bedroom, Main Level Primary
Heating Forced Air, Gas
Cooling Central Air
Fireplaces Type Gas, Great Room
Fireplace Yes
Appliance Dryer, Dishwasher, Disposal, Microwave, Range, Refrigerator, Washer
Exterior
Parking Features Attached, Garage, Garage Door Opener
Garage Spaces 3.0
Water Access Desc Public
Porch Patio
Garage Yes
Building
Lot Description Cul-De-Sac
Foundation Poured
Builder Name First construction
Sewer Public Sewer
Water Public
Architectural Style Ranch
Structure Type Brick,Frame,Vinyl Siding
New Construction No
Schools
Elementary Schools College Comm
Middle Schools College Comm
High Schools College Comm
Others
Pets Allowed Yes
Tax ID 191225300500000
Acceptable Financing Conventional
Membership Fee Required 360.0
Listing Terms Conventional
Pets Allowed Yes
Read Less
Want to know what your home might be worth? Contact us for a FREE valuation!

Our team is ready to help you sell your home for the highest possible price ASAP
Bought with GRAF REAL ESTATE, ERA POWERED


