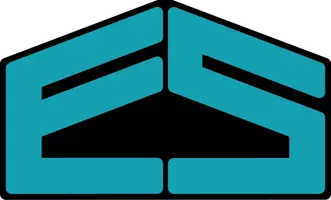$170,000
$174,900
2.8%For more information regarding the value of a property, please contact us for a free consultation.
1117 35th ST NE Cedar Rapids, IA 52402
3 Beds
1 Bath
1,356 SqFt
Key Details
Sold Price $170,000
Property Type Single Family Home
Sub Type Single Family Residence
Listing Status Sold
Purchase Type For Sale
Square Footage 1,356 sqft
Price per Sqft $125
MLS Listing ID 2306737
Sold Date 01/16/24
Style One and One Half Story
Bedrooms 3
Full Baths 1
HOA Y/N No
Abv Grd Liv Area 1,056
Total Fin. Sqft 1356
Year Built 1950
Annual Tax Amount $2,916
Lot Size 0.260 Acres
Acres 0.26
Property Sub-Type Single Family Residence
Property Description
This quaint, updated, charming home with exceptional curb appeal is what you've been searching for. You will appreciate all the major updates including vinyl siding, gutters, roof, garage door, and front deck in 2021 along with HVAC and water heater in 2014. The remodeled kitchen features appliances, dining space, pantry, striking quartz countertops, under mount sink with window above overlooking the fenced-in, remarkable backyard, maple cabinetry with soft close features and stylish vinyl flooring updated in 2022. Spacious living room with rich hardwood floors, arched doorway and picture window allowing a light filled interior. Two main level bedrooms and full bathroom with tile floor, tub/shower with tile walls, and vanity. You will admire the lovely built-ins located in the hallway. Oversized upper level bedroom with built-ins. Additional space in the lower level featuring a family room and laundry with washer and dryer included. Convenient breezeway leads to the attached garage. Affordable home with all the major updates completed is exactly what you've been looking for.
Location
State IA
County Linn
Area Ne Quadrant
Rooms
Basement Full
Interior
Interior Features Eat-in Kitchen, Main Level Primary
Heating Forced Air, Gas
Cooling Central Air
Fireplace No
Appliance Dryer, Dishwasher, Gas Water Heater, Microwave, Range, Refrigerator, Washer
Exterior
Exterior Feature Fence
Parking Features Attached, Garage, Garage Door Opener
Garage Spaces 1.0
Water Access Desc Public
Porch Patio
Garage Yes
Building
Entry Level One and One Half
Sewer Public Sewer
Water Public
Architectural Style One and One Half Story
Level or Stories One and One Half
Structure Type Vinyl Siding
New Construction No
Schools
Elementary Schools Kenwood
Middle Schools Franklin
High Schools Washington
Others
Pets Allowed Yes
Tax ID 141030101200000
Acceptable Financing Cash, Conventional, FHA, USDA Loan, VA Loan
Listing Terms Cash, Conventional, FHA, USDA Loan, VA Loan
Pets Allowed Yes
Read Less
Want to know what your home might be worth? Contact us for a FREE valuation!

Our team is ready to help you sell your home for the highest possible price ASAP
Bought with Fathom Realty


