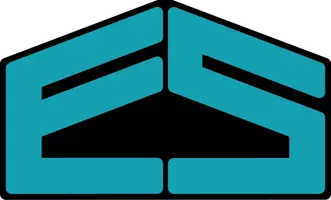$800,000
$819,900
2.4%For more information regarding the value of a property, please contact us for a free consultation.
3491 Morel CT Marion, IA 52302
5 Beds
4 Baths
5,268 SqFt
Key Details
Sold Price $800,000
Property Type Single Family Home
Sub Type Single Family Residence
Listing Status Sold
Purchase Type For Sale
Square Footage 5,268 sqft
Price per Sqft $151
MLS Listing ID 2306467
Sold Date 01/18/24
Style Ranch
Bedrooms 5
Full Baths 3
Half Baths 1
HOA Y/N No
Abv Grd Liv Area 2,778
Total Fin. Sqft 5268
Year Built 2006
Annual Tax Amount $13,058
Lot Size 1.120 Acres
Acres 1.12
Property Sub-Type Single Family Residence
Property Description
Impressive executive home nestled on 1 acre wooded lot, located on a cul-de-sac in a great Marion location. Step inside to a coffered entrance foyer ceiling, lighted archways, and a beautiful medallion hardwood floor inlay. Great room has 2 skylights, custom cabinets, a see-through gas fireplace (shared with the primary bedroom), and a glass door leading to the upper deck. Gorgeous kitchen has maple cabinets, granite countertops & island, walk-in pantry, double sink & a single pot sink, plus a designer Tuscany backsplash from Italy. Bright nearby breakfast nook is lined with windows. Dining room has maple flooring and a lighted tray ceiling. Office on the main level has a custom double desk with a quartz countertop & under cabinet lighting. Primary bedroom allows access to the upper deck and the primary bath has a Grohe shower, an oval soaking tub, marble sinks and vanity and a generous walk-in closet. Spiral stairs lead to the walkout lower level - which is home to a theater room with surround sound & HD projector, and a pool table area with a built-in closet for table tennis. Lower level rec room is located next to an incredible bar with Anamosa stone with sink, refrigerator, and glass doors to wine cellar. Three bedrooms on lower level plus one full & one half bath. One of the bedrooms is currently being used as a 2nd office, yet could easily become a craft room, workout space or traditional bedroom. Storage room is AC conditioned, and additional workshop storage room has double doors leading out to the backyard. Newer mechanicals include: geothermal AC/heating (2021) new roof (2020), water heater (2023). Home also had new carpet installed throughout (2023). There are permanent exterior holiday lights hidden in soffits with a myriad of programmable color options. Other features include: main floor laundry, irrigation system, trex decking, a storm shelter, seamless leaf gutters, Hunter Douglas blinds, lighted pergola/firepit area, a bridge across the stream and mature trees to the edge of the backyard.
Location
State IA
County Linn
Area Marion
Rooms
Basement Full, Walk-Out Access
Interior
Interior Features Breakfast Bar, Dining Area, Separate/Formal Dining Room, Eat-in Kitchen, Bath in Primary Bedroom, Main Level Primary, Vaulted Ceiling(s), Wired for Sound
Heating Geothermal
Cooling Geothermal
Fireplaces Type Insert, Gas, Great Room, Primary Bedroom
Fireplace Yes
Appliance Dishwasher, Electric Water Heater, Disposal, Microwave, Range, Refrigerator, Range Hood, Water Softener Owned
Laundry Main Level
Exterior
Exterior Feature Sprinkler/Irrigation
Parking Features Attached, Garage, Garage Door Opener
Garage Spaces 3.0
Utilities Available Cable Connected
Water Access Desc Public
Porch Deck, Patio
Garage Yes
Building
Lot Description Acreage, Cul-De-Sac, City Lot, Wooded
Builder Name Allan Custom Homes
Sewer Public Sewer
Water Public
Architectural Style Ranch
Structure Type Brick,Frame,Stone,Stucco
New Construction No
Schools
Elementary Schools Echo Hill
Middle Schools Oak Ridge
High Schools Linn Mar
Others
Tax ID 11264-26031-00000
Security Features Security System
Acceptable Financing Cash, Conventional, FHA, VA Loan
Listing Terms Cash, Conventional, FHA, VA Loan
Read Less
Want to know what your home might be worth? Contact us for a FREE valuation!

Our team is ready to help you sell your home for the highest possible price ASAP
Bought with RE/MAX CONCEPTS






