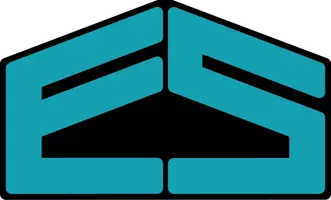$278,000
$292,500
5.0%For more information regarding the value of a property, please contact us for a free consultation.
3099 28th AVE Marion, IA 52302
3 Beds
3 Baths
2,563 SqFt
Key Details
Sold Price $278,000
Property Type Single Family Home
Sub Type Single Family Residence
Listing Status Sold
Purchase Type For Sale
Square Footage 2,563 sqft
Price per Sqft $108
MLS Listing ID 2306053
Sold Date 01/19/24
Style Two Story
Bedrooms 3
Full Baths 2
Half Baths 1
HOA Y/N No
Abv Grd Liv Area 1,878
Total Fin. Sqft 2563
Year Built 1975
Annual Tax Amount $4,542
Lot Size 0.270 Acres
Acres 0.27
Property Sub-Type Single Family Residence
Property Description
If you're looking for a larger, updated 2 story home then check this 1 out. It sets on a corner lot, has a lovely fenced backyard, & a well-maintained house with character. You can raise your family & entertain in this spacious abode. New wood flooring & interior paint make this home shine. You'll enter into a roomy entry way then either go to the large living room or the family room which has a nice fireplace that adds to the ambiance. The kitchen is perfect for preparing food & serving a lot of your family or guests. It's so pretty with it's bright white cabinets & new countertops along with ALL new stainless steel appliances. The powder room and the laundry room have both been updated, too. 3 bedroom in the upper level have more room than most newer homes. 2 baths are on the 2nd level and are spruced up like the bedrooms with new trim & doors. If you need more room for office space or even another bedroom you will find 2 non-conforming bedrooms & more finished space in the lower level. You will find great storage space in the basement if you like to can your summer veggies. Don't miss out on this gem. Call for your private showing. The basement ceiling in the area directly at the bottom of the stairs and around will be finished before closing. The outside shed will be sided before closing.
Location
State IA
County Linn
Area Marion
Interior
Interior Features Bath in Primary Bedroom, Upper Level Primary
Heating Forced Air, Gas
Cooling Central Air
Fireplaces Type Insert, Gas
Fireplace Yes
Appliance Dryer, Dishwasher, Disposal, Gas Water Heater, Microwave, Range, Refrigerator, Range Hood, Washer
Exterior
Parking Features Attached, Garage, Garage Door Opener
Garage Spaces 2.0
Water Access Desc Public
Garage Yes
Building
Entry Level Two
Sewer Public Sewer
Water Public
Architectural Style Two Story
Level or Stories Two
Structure Type Frame
New Construction No
Schools
Elementary Schools Indian Creek
Middle Schools Excelsior
High Schools Linn Mar
Others
Pets Allowed Yes
Tax ID 103110200100000
Acceptable Financing Cash, Conventional, FHA, VA Loan
Listing Terms Cash, Conventional, FHA, VA Loan
Pets Allowed Yes
Read Less
Want to know what your home might be worth? Contact us for a FREE valuation!

Our team is ready to help you sell your home for the highest possible price ASAP
Bought with Keller Williams Midwest Partners


