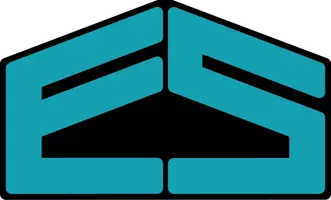$98,000
$100,000
2.0%For more information regarding the value of a property, please contact us for a free consultation.
130 Thompson Dr SE #318 Cedar Rapids, IA 52403
2 Beds
2 Baths
1,304 SqFt
Key Details
Sold Price $98,000
Property Type Condo
Sub Type Condominium
Listing Status Sold
Purchase Type For Sale
Square Footage 1,304 sqft
Price per Sqft $75
MLS Listing ID 2307051
Sold Date 01/19/24
Style Ranch
Bedrooms 2
Full Baths 2
HOA Fees $370/mo
HOA Y/N Yes
Abv Grd Liv Area 1,304
Total Fin. Sqft 1304
Year Built 1972
Annual Tax Amount $2,488
Property Sub-Type Condominium
Property Description
Spacious, clean, move-in ready condo in the highly desired Regency North community. This 55+ building offers many great amenities including secure entry, intercom, elevators, heated garage with one parking spot, secure storage unit, and a beautifully maintained lobby & exterior. The unit offers a large primary bedroom an updated en-suite with newer walk-in shower and spacious walk-in closet. A second bedroom with double closets, an additional full bath with laundry closet. Relax in the light filled living room with sliding door to the patio that overlooks a peaceful quiet residential area. The kitchen area is sure to please with ample counter space and updated flooring. Condo fee includes water, basic cable, garbage, snow removal, common area and yard maintenance. Pets are not allowed and no rentals.
Location
State IA
County Linn
Area Se Quadrant
Rooms
Basement Full
Interior
Interior Features Kitchen/Dining Combo, Bath in Primary Bedroom, Main Level Primary
Heating Forced Air, Gas
Cooling Central Air
Fireplace No
Appliance Dryer, Dishwasher, Gas Water Heater, Microwave, Range, Refrigerator, Washer
Exterior
Parking Features Attached, Underground, Garage, Heated Garage
Garage Spaces 1.0
Water Access Desc Public
Porch Deck
Garage Yes
Building
Sewer Public Sewer
Water Public
Architectural Style Ranch
Structure Type Brick,Frame,Masonry
New Construction No
Schools
Elementary Schools Arthur
Middle Schools Franklin
High Schools Washington
Others
Pets Allowed No
Tax ID 141432700401032
Acceptable Financing Cash, Conventional
Membership Fee Required 370.0
Listing Terms Cash, Conventional
Pets Allowed No
Read Less
Want to know what your home might be worth? Contact us for a FREE valuation!

Our team is ready to help you sell your home for the highest possible price ASAP
Bought with SKOGMAN REALTY


