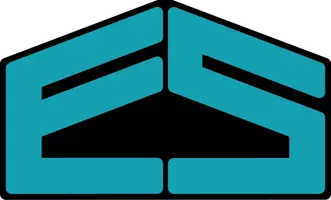$267,000
$274,900
2.9%For more information regarding the value of a property, please contact us for a free consultation.
4461 Quail Trail DR Marion, IA 52302
3 Beds
3 Baths
2,068 SqFt
Key Details
Sold Price $267,000
Property Type Condo
Sub Type Condominium
Listing Status Sold
Purchase Type For Sale
Square Footage 2,068 sqft
Price per Sqft $129
MLS Listing ID 2305958
Sold Date 01/24/24
Style Ranch
Bedrooms 3
Full Baths 3
HOA Fees $150/mo
HOA Y/N Yes
Abv Grd Liv Area 1,228
Total Fin. Sqft 2068
Year Built 2016
Annual Tax Amount $4,336
Property Sub-Type Condominium
Property Description
Ever dreamed of not having to shovel snow? You have landed on the most fitting listing! Ranch style condo, just over 2000 sq feet, corner unit with inviting covered porch to enjoy the nature. Main floor boasts vaulted ceiling, breakfast bar, eat-in kitchen, an abundance of cabinet storage and ceiling fan. Primary bedroom has an extra large walk-in closet, en suite bathroom with step-in shower. 2nd bedroom with nice size closet & another full bath on the main floor. Laundry conveniently located. Lower level finished with an additional bedroom and full bath. Additional rec room...use your imagination for the utilization of this space! All appliances stay. New garage door after Derecho 2020 - No other damage to this unit! Private backyard, no rear neighbors. Very quiet neighborhood, close to schools and downtown Marion. HOA- includes snow/lawn, garbage/recycling & common area maintenance. $250 start-up fee. $150 monthly.
Location
State IA
County Linn
Area Marion
Rooms
Basement Full
Interior
Interior Features Breakfast Bar, Eat-in Kitchen, Kitchen/Dining Combo, Bath in Primary Bedroom, Main Level Primary, Vaulted Ceiling(s)
Heating Forced Air, Gas
Cooling Central Air
Fireplace No
Appliance Dryer, Dishwasher, Electric Water Heater, Disposal, Microwave, Range, Refrigerator, Range Hood, Water Softener Owned, Washer
Laundry Main Level
Exterior
Parking Features Attached, Garage, On Street, Garage Door Opener
Garage Spaces 2.0
Utilities Available Cable Connected
Water Access Desc Public
Porch Patio
Garage Yes
Building
Builder Name Abode
Sewer Public Sewer
Water Public
Architectural Style Ranch
Structure Type Frame,Stone,Vinyl Siding
New Construction No
Schools
Elementary Schools Linn Grove
Middle Schools Excelsior
High Schools Linn Mar
Others
Pets Allowed Number Limit, Yes
Tax ID 10294-01008-01065
Acceptable Financing Cash, Conventional
Membership Fee Required 150.0
Listing Terms Cash, Conventional
Pets Allowed Number Limit, Yes
Read Less
Want to know what your home might be worth? Contact us for a FREE valuation!

Our team is ready to help you sell your home for the highest possible price ASAP
Bought with RUHL & RUHL REALTORS®


