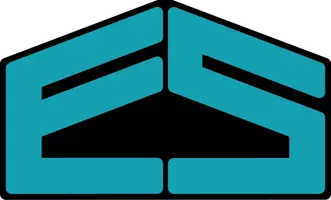$455,000
$468,000
2.8%For more information regarding the value of a property, please contact us for a free consultation.
2543 Vaughn DR Marion, IA 52302
5 Beds
3 Baths
3,098 SqFt
Key Details
Sold Price $455,000
Property Type Single Family Home
Sub Type Single Family Residence
Listing Status Sold
Purchase Type For Sale
Square Footage 3,098 sqft
Price per Sqft $146
MLS Listing ID 2303095
Sold Date 01/30/24
Style Ranch
Bedrooms 5
Full Baths 3
HOA Y/N No
Abv Grd Liv Area 1,883
Total Fin. Sqft 3098
Year Built 2014
Annual Tax Amount $8,168
Lot Size 0.390 Acres
Acres 0.39
Property Sub-Type Single Family Residence
Property Description
Step into the future with this electrifying residence! Nestled in a burgeoning neighborhood near the Marion trail system, this striking walkout ranch, adorned with a solar power system, offers a fresh take on modern living. Positioned ingeniously on a corner lot, you won't be staring at your neighbor's backyard; instead, feast your eyes on a captivating view of the neighborhood and city from any window.
As you approach, a charming covered porch beckons with the promise of lazy mornings sipping your favorite brew. Imagine rocking chairs or a quaint bistro set - perfect for engineering your caffeine-fueled creativity! The Craftsman-inspired front door is both private and light-friendly, thanks to its side lights and transom above.
Inside, engineered hardwoods on the main level are tough enough for the rambunctious kids or furry friends, while the living room and bedrooms offer cozy carpeting. Gather 'round the gas fireplace adorned with custom trim work – it's the hub of your innovative gatherings. In the laundry/mud room, you'll find tile floors, a wash sink, and ample storage, perfect for those home projects. Don't overlook the solid core doors throughout; they're the backbone of this home's style.
The main level boasts a clever split bedroom plan, with the primary bedroom on one end and the secondary bedrooms on the other. The kitchen is a chefs dream with hardwood floors, Cambria quartz countertops, tiled backsplash, and custom pantry system. Plus, all the kitchen appliances stay, making it a plug-and-play experience.
The primary bedroom is a sanctuary with plush carpet floors, soaring ceilings adorned with can lights, a walk-in closet fitted with a custom storage system, and a private exit door to the shared back deck. The en suite bathroom is a masterpiece of design, featuring tile floors, solid surface counters, framed mirrors, a rain shower head, and a frameless glass door. The second bathroom on the main level boasts a jetted tub, a glass shower door, a sizable framed mirror, and extra storage – a true engineering marvel.
Venture downstairs to find a fully finished walkout lower level with Luxury Vinyl Plank flooring, ample ceiling clearance, and a spacious family/theater room. There are two fully conforming bedrooms, a full bath, and three generous storage areas with practical shelving. And for all you tinkerers, the workshop garage is a paradise. Fully insulated, with its high-efficiency heating/cooling system, custom low-profile cabinetry, and a mobile workbench that stays with the home. It's also been juiced up with upgraded electrical service, featuring extra 110v and 220v outlets, lighting, and its very own service panel.
Outside, your options for outdoor enjoyment are staggering. A 16' x 12' treated wood deck with speakers, a porch, and a patio overlook the yard, complete with a chain-link fence and a matching garden shed with a concrete foundation. But the star of the show is the 9.5 kW solar panel array, discreetly tucked away on the backside of the roof. This powerhouse system supplies most of the home's electricity needs, translating into jaw-droppingly low utility bills. With cat-5 (internet) wiring to all rooms, media closets, in-wall/ceiling speakers, and plumbing for a future wet bar, this home is as smart as it is stylish.
Conveniently located near major thoroughfares for a breezy commute, this home is further enhanced by beautiful perennials that add to its undeniable curb appeal.
Location
State IA
County Linn
Area Marion
Rooms
Other Rooms Shed(s)
Basement Full, Concrete, Walk-Out Access
Interior
Interior Features Breakfast Bar, Kitchen/Dining Combo, Bath in Primary Bedroom, Main Level Primary, Wired for Sound
Heating See Remarks, Forced Air, Gas
Cooling See Remarks, Central Air
Fireplaces Type Insert, Gas, Living Room
Fireplace Yes
Appliance Dishwasher, Disposal, Gas Water Heater, Microwave, Range, Refrigerator
Laundry Main Level
Exterior
Exterior Feature Fence
Parking Features Attached, Garage, Heated Garage, Off Street, Garage Door Opener
Garage Spaces 3.0
Utilities Available Cable Connected
Water Access Desc Public
Porch Deck, Patio
Garage Yes
Building
Lot Description See Remarks
Foundation Poured
Sewer Public Sewer
Water Public
Architectural Style Ranch
Additional Building Shed(s)
Structure Type Frame,Stone,Vinyl Siding
New Construction No
Schools
Elementary Schools Indian Creek
Middle Schools Excelsior
High Schools Linn Mar
Others
Pets Allowed Yes
Tax ID 10304-29015-00000
Acceptable Financing Cash, Conventional, FHA, VA Loan
Green/Energy Cert Solar Panel(s)
Listing Terms Cash, Conventional, FHA, VA Loan
Pets Allowed Yes
Read Less
Want to know what your home might be worth? Contact us for a FREE valuation!

Our team is ready to help you sell your home for the highest possible price ASAP
Bought with Keller Williams Legacy Group


