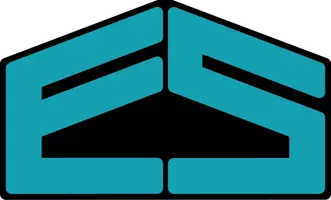$509,900
$509,900
For more information regarding the value of a property, please contact us for a free consultation.
4011 Larkspur DR Marion, IA 52302
5 Beds
3 Baths
2,856 SqFt
Key Details
Sold Price $509,900
Property Type Single Family Home
Sub Type Single Family Residence
Listing Status Sold
Purchase Type For Sale
Square Footage 2,856 sqft
Price per Sqft $178
MLS Listing ID 2305795
Sold Date 02/02/24
Style Ranch
Bedrooms 5
Full Baths 3
HOA Y/N No
Abv Grd Liv Area 1,646
Total Fin. Sqft 2856
Year Built 2022
Annual Tax Amount $7,200
Lot Size 0.270 Acres
Acres 0.27
Property Sub-Type Single Family Residence
Property Description
Spring 2023 GCRHBA AWARD winning Parade Home! Corner lot located within walking distance to area schools, trails, & businesses. 11 ft spacious ceilings throughout! Granite & Quartz countertops in baths, kitchen, & lower level wet-bar. Soft-close cabinets & drawers. Fully custom tiled shower in primary bedroom w/walk-in closet & private water closet/toilet room. Convenient main level laundry-room & mudroom w/custom lockers, storage, & coat closet upon garage entry into home. Lower level is fully finished w/two beds, bath, wet-bar, rec room, & storage. Outside you will find a composite COVERED deck w/Westbury railing. Patio is located just off the deck for your firepit & grill. Energy efficient w/Navien tankless water heater & plumbed for central vac. Front sidewalk leads to schools, trails, & businesses. NOW fully landscaped! Efficiency & quality mixed w/a timeless classic style is what you will find in this GORGEOUS home!
Location
State IA
County Linn
Area Marion
Rooms
Basement Full
Interior
Interior Features Breakfast Bar, Dining Area, Separate/Formal Dining Room, Eat-in Kitchen, Kitchen/Dining Combo, Bath in Primary Bedroom, Main Level Primary, Central Vacuum
Heating Forced Air, Gas
Cooling Central Air
Fireplaces Type Insert, Gas, Great Room, Kitchen
Fireplace Yes
Appliance Dishwasher, Disposal, Gas Water Heater, Microwave, Range, Refrigerator, Range Hood, Water Softener Rented
Laundry Main Level
Exterior
Parking Features Attached, Garage, Garage Door Opener
Garage Spaces 3.0
Utilities Available Cable Connected
Water Access Desc Public
Street Surface Paved
Porch Deck, Patio
Garage Yes
Building
Lot Description Wooded
Builder Name Donohoe Homes
Sewer Public Sewer
Water Public
Architectural Style Ranch
Structure Type Frame,Stone,Vinyl Siding
New Construction Yes
Schools
Elementary Schools Novak
Middle Schools Excelsior
High Schools Linn Mar
Others
Pets Allowed Yes
Tax ID 10302-77006-00000
Acceptable Financing Cash, Conventional, FHA, VA Loan
Listing Terms Cash, Conventional, FHA, VA Loan
Pets Allowed Yes
Read Less
Want to know what your home might be worth? Contact us for a FREE valuation!

Our team is ready to help you sell your home for the highest possible price ASAP
Bought with COLDWELL BANKER HEDGES


