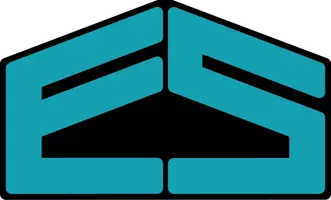$537,500
$545,000
1.4%For more information regarding the value of a property, please contact us for a free consultation.
2424 Dempster DR Coralville, IA 52241
5 Beds
4 Baths
3,556 SqFt
Key Details
Sold Price $537,500
Property Type Single Family Home
Sub Type Single Family Residence
Listing Status Sold
Purchase Type For Sale
Square Footage 3,556 sqft
Price per Sqft $151
MLS Listing ID 2400030
Sold Date 02/08/24
Style Ranch
Bedrooms 5
Full Baths 3
Half Baths 1
HOA Y/N No
Abv Grd Liv Area 1,850
Total Fin. Sqft 3556
Year Built 2012
Annual Tax Amount $9,394
Lot Size 0.330 Acres
Acres 0.33
Property Sub-Type Single Family Residence
Property Description
Conveniently located within minutes of schools, backing up to sports Complex, shopping centers, University of Iowa hospital, grocery, restaurants, walking trails – everything you need is just a short distance away. The kitchen has granite counters, a gas range and large pantry. The open layout flows seamlessly into the dining and living areas an ideal space for entertaining guests or spending quality time with family. Primary bedroom includes a large walk-in closet & ensuite bathroom with both a soaking tub and shower. The house has a range of desirable features, including a screened-in deck/patio where you can relax and enjoy the outdoors. Other notable features of this property include whole house humidifier, fenced yard, wired ethernet and video security system, heated garage. Walk-out lower level features a wet bar, large family room, garden garage and 6th non conforming bedroom or office/exercise room.
Location
State IA
County Johnson
Area Iowa City/Coralville
Rooms
Other Rooms Shed(s)
Basement Full, Walk-Out Access
Interior
Interior Features Dining Area, Separate/Formal Dining Room, Bath in Primary Bedroom, Main Level Primary
Heating Forced Air, Gas
Cooling Central Air
Fireplaces Type Insert, Gas, Living Room
Fireplace Yes
Appliance Dryer, Dishwasher, Electric Water Heater, Disposal, Microwave, Range, Refrigerator, Range Hood, Washer
Laundry Main Level
Exterior
Exterior Feature Fence, Sprinkler/Irrigation
Parking Features Attached, Garage, Heated Garage, Garage Door Opener
Garage Spaces 3.0
Utilities Available Cable Connected
Water Access Desc Public
Porch Deck, Patio
Garage Yes
Building
Builder Name Dahnovan Builders LLC
Sewer Public Sewer
Water Public
Architectural Style Ranch
Additional Building Shed(s)
Structure Type Frame,Stone,Vinyl Siding
New Construction No
Schools
Elementary Schools Van Allen
Middle Schools North Central
High Schools Liberty
Others
Pets Allowed Yes
Tax ID 0719352002
Security Features Security System
Acceptable Financing Cash, Conventional, VA Loan
Listing Terms Cash, Conventional, VA Loan
Pets Allowed Yes
Read Less
Want to know what your home might be worth? Contact us for a FREE valuation!

Our team is ready to help you sell your home for the highest possible price ASAP
Bought with Cedar Rapids Area Association of REALTORS


