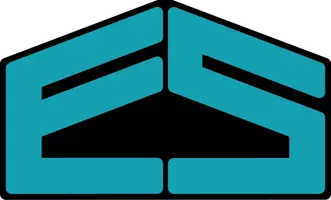$294,500
$294,900
0.1%For more information regarding the value of a property, please contact us for a free consultation.
1514 Matterhorn DR NE Cedar Rapids, IA 52402
3 Beds
3 Baths
2,656 SqFt
Key Details
Sold Price $294,500
Property Type Single Family Home
Sub Type Single Family Residence
Listing Status Sold
Purchase Type For Sale
Square Footage 2,656 sqft
Price per Sqft $110
MLS Listing ID 2405365
Sold Date 09/13/24
Style Ranch
Bedrooms 3
Full Baths 2
Half Baths 1
HOA Fees $250/mo
HOA Y/N Yes
Abv Grd Liv Area 1,424
Total Fin. Sqft 2656
Year Built 1986
Annual Tax Amount $4,589
Property Sub-Type Single Family Residence
Property Description
CUL-DE-SAC, QUALITY and a RANCH CONDO with WALKOUT...the best of everything! Built by Don Ross this 3 bedroom, 2.5 bath townhome/condo includes over 2800 sq ft of comfortable living space! Features include spacious vaulted ceiling in the great room and dining room, custom built-ins surrounding the beautifully appointed great room fireplace, wonderful kitchen with updated stainless appliances, eating area and cozy nook for TV or desk area. You will also love the 3 seasons sunroom overlooking the private, wooded backyard, the attached 2 car garage with lots of storage and large primary bedroom with private bath, multiple closets and built-in dressing area. The walkout lower level includes a spacious family room with more built-ins and gorgeous stone fireplace. Make this your forever home today!
Location
State IA
County Linn
Area Ne Quadrant
Rooms
Basement Full, Concrete, Walk-Out Access
Interior
Interior Features Dining Area, Separate/Formal Dining Room, Eat-in Kitchen, Bath in Primary Bedroom, Main Level Primary, Vaulted Ceiling(s)
Heating Forced Air, Gas
Cooling Central Air
Fireplaces Type Insert, Family Room, Great Room, Wood Burning
Fireplace Yes
Appliance Dryer, Dishwasher, Electric Water Heater, Disposal, Microwave, Range, Refrigerator, Range Hood
Exterior
Parking Features Attached, Garage, Garage Door Opener
Garage Spaces 2.0
Utilities Available Cable Connected
Water Access Desc Public
Porch Patio
Garage Yes
Building
Lot Description Cul-De-Sac, Wooded
Foundation Poured
Builder Name Don Ross
Sewer Public Sewer
Water Public
Architectural Style Ranch
Structure Type Frame,Stone,Wood Siding
New Construction No
Schools
Elementary Schools Pierce
Middle Schools Franklin
High Schools Kennedy
Others
Pets Allowed Yes
Tax ID 141710101301004
Security Features Security System
Acceptable Financing Cash, Conventional
Membership Fee Required 250.0
Listing Terms Cash, Conventional
Pets Allowed Yes
Read Less
Want to know what your home might be worth? Contact us for a FREE valuation!

Our team is ready to help you sell your home for the highest possible price ASAP
Bought with EPIC PROPERTY MANAGEMENT






