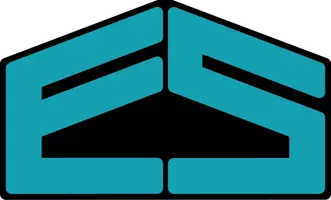$333,000
$333,665
0.2%For more information regarding the value of a property, please contact us for a free consultation.
6702 Underwood AVE SW Cedar Rapids, IA 52404
4 Beds
4 Baths
2,362 SqFt
Key Details
Sold Price $333,000
Property Type Single Family Home
Sub Type Single Family Residence
Listing Status Sold
Purchase Type For Sale
Square Footage 2,362 sqft
Price per Sqft $140
MLS Listing ID 2405045
Sold Date 09/13/24
Bedrooms 4
Full Baths 2
Half Baths 2
HOA Y/N No
Abv Grd Liv Area 2,362
Total Fin. Sqft 2362
Year Built 1994
Annual Tax Amount $5,166
Lot Size 10,802 Sqft
Acres 0.248
Property Sub-Type Single Family Residence
Property Description
Gorgeous SW Cedar Rapids home! Wonderfully maintained with ample opportunity for your personal touch. The scenic backyard provides serenity. Enjoy the company of family, friends, and associates alike from the screened porch, living room, family room, or all of the above; with the convenience of a ½ bathroom on the main level. On the 2nd level, re-energize by taking advantage of the master ensuite and complimenting 3 bedrooms with 2nd full bathroom. Perimeter basement walls are framed, insulated and drywalled along with partial interior framing, drywall and a half-bathroom; ready for you to implement your vision. Come see this home while it's available!
Location
State IA
County Linn
Area Sw Quadrant
Rooms
Other Rooms Shed(s)
Basement Full
Interior
Interior Features Dining Area, Separate/Formal Dining Room, Kitchen/Dining Combo, Bath in Primary Bedroom, Upper Level Primary, Vaulted Ceiling(s)
Heating Forced Air, Gas
Cooling Central Air
Fireplaces Type Insert, Gas
Fireplace Yes
Appliance Dishwasher, Disposal, Gas Water Heater, Range
Laundry Main Level
Exterior
Parking Features Attached, Garage, Garage Door Opener
Garage Spaces 2.0
Water Access Desc Public
Garage Yes
Building
Sewer Public Sewer
Water Public
Additional Building Shed(s)
Structure Type Frame,Vinyl Siding
New Construction No
Schools
Elementary Schools Westwillow
Middle Schools Taft
High Schools Jefferson
Others
Pets Allowed Yes
Tax ID 132747600900000
Acceptable Financing Cash, Conventional, FHA
Listing Terms Cash, Conventional, FHA
Pets Allowed Yes
Read Less
Want to know what your home might be worth? Contact us for a FREE valuation!

Our team is ready to help you sell your home for the highest possible price ASAP
Bought with SKOGMAN REALTY






