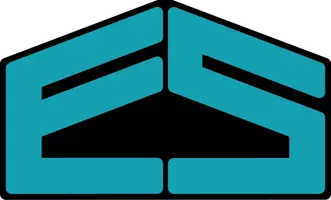$601,000
$600,000
0.2%For more information regarding the value of a property, please contact us for a free consultation.
332 Rolling Hills DR Tiffin, IA 52340
5 Beds
3 Baths
2,989 SqFt
Key Details
Sold Price $601,000
Property Type Single Family Home
Sub Type Single Family Residence
Listing Status Sold
Purchase Type For Sale
Square Footage 2,989 sqft
Price per Sqft $201
MLS Listing ID 2404144
Sold Date 09/30/24
Style Ranch
Bedrooms 5
Full Baths 3
HOA Y/N No
Abv Grd Liv Area 1,611
Total Fin. Sqft 2989
Year Built 2021
Annual Tax Amount $7,626
Lot Size 0.300 Acres
Acres 0.3
Property Sub-Type Single Family Residence
Property Description
Enjoy the good life inside this Custom Built Scallon home, with beautiful water views from every back window of your home. This luxury lot was the TOP PICK due to the perfect position for a Walk Out home backing up squarely to the pond, AND due to the extra space that cannot be built on, in between you and your neighbor. This popular split bedroom plan features a stunning Great Room complete with built ins surrounding a stone walled gas fireplace, and natural wood ceiling beams inside the trey ceiling, with volume windows for natural light and more. The kitchen is every chef's dream as it has white custom cabinetry, granite counters, center island, full pantry, high end gas range, and a reverse osmosis drinking water system. The primary en suite shows off a walk in tiled shower, adult height dual sinks, and a spacious walk in closet. Head downstairs to your oversized rec room and relax beside the wet bar, or walk outside onto the patio to enjoy your summer nights enjoying the pond. Separate laundry room. Drop Zone lockers with ship lap. Walk in closet in the 4th bedroom, and so much more! Water heater is new 6/2024. Water softener is owned and is staying. Be the lucky new owner of this home today!!
Location
State IA
County Johnson
Area Corridor Area
Rooms
Basement Full, Concrete, Walk-Out Access
Interior
Interior Features Breakfast Bar, Dining Area, Bath in Primary Bedroom, Main Level Primary
Heating Forced Air, Gas
Cooling Central Air
Fireplaces Type Insert, Gas, Great Room
Fireplace Yes
Appliance Dishwasher, Disposal, Gas Water Heater, Microwave, Range, Refrigerator, Water Softener Owned
Laundry Main Level
Exterior
Parking Features Attached, Garage, Garage Door Opener
Garage Spaces 3.0
Utilities Available Cable Connected
Water Access Desc Public
Porch Deck, Patio
Garage Yes
Building
Lot Description Waterfront
Foundation Poured
Sewer Public Sewer
Water Public
Architectural Style Ranch
Structure Type Frame,Stone,Vinyl Siding
New Construction No
Schools
Elementary Schools Clear Creek-Tiffin
Middle Schools Clear Creek/Amana
High Schools Clear Creek/Amana
Others
Tax ID 0628107002
Security Features Security System
Acceptable Financing Cash, Conventional
Listing Terms Cash, Conventional
Read Less
Want to know what your home might be worth? Contact us for a FREE valuation!

Our team is ready to help you sell your home for the highest possible price ASAP
Bought with Keller Williams Legacy Group






