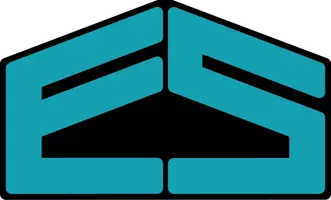$365,240
$365,240
For more information regarding the value of a property, please contact us for a free consultation.
8909 Norway DR NE Cedar Rapids, IA 52402
3 Beds
3 Baths
1,919 SqFt
Key Details
Sold Price $365,240
Property Type Single Family Home
Sub Type Single Family Residence
Listing Status Sold
Purchase Type For Sale
Square Footage 1,919 sqft
Price per Sqft $190
MLS Listing ID 2401962
Sold Date 09/30/24
Style Patio Home,Ranch,Raised Ranch
Bedrooms 3
Full Baths 3
HOA Y/N No
Abv Grd Liv Area 1,228
Total Fin. Sqft 1919
Year Built 2024
Lot Size 6,098 Sqft
Acres 0.14
Property Sub-Type Single Family Residence
Property Description
Just completed.. Our best selling, "Cambridge" design has tall ceilings, a split bedroom design, open concept kitchen, and flat patio backyard. This design will also come included with engineered hardwood flooring throughout the great room, entry, dining, and nook, quartz countertops in the kitchen, and upgraded cabinetry throughout. Buyers still have time to customize paint, landscape, and appliances. Sellers would consider a trade on this home. Price subject to change, not all selections have been made. Contact listing agent regarding a future basement finish prior to closing.
Location
State IA
County Linn
Area Ne Quadrant
Rooms
Basement Full, Concrete
Interior
Interior Features Eat-in Kitchen, Kitchen/Dining Combo, Bath in Primary Bedroom, Main Level Primary
Heating Forced Air, Gas
Cooling Central Air
Fireplace No
Appliance Dishwasher, Gas Water Heater, Microwave, Range
Laundry Main Level
Exterior
Parking Features Attached, Garage, Garage Door Opener
Garage Spaces 2.0
Utilities Available Cable Connected
Water Access Desc Public
Porch Patio
Garage Yes
Building
Lot Description Gentle Sloping, Level
Foundation Poured
Builder Name Skogman Homes
Sewer Public Sewer
Water Public
Architectural Style Patio Home, Ranch, Raised Ranch
Structure Type Frame,Stone,Vinyl Siding
New Construction Yes
Schools
Elementary Schools Nixon
Middle Schools Harding
High Schools Kennedy
Others
Pets Allowed Yes
Tax ID 112722800600000
Acceptable Financing Cash, Conventional, FHA, VA Loan
Listing Terms Cash, Conventional, FHA, VA Loan
Pets Allowed Yes
Read Less
Want to know what your home might be worth? Contact us for a FREE valuation!

Our team is ready to help you sell your home for the highest possible price ASAP
Bought with RE/MAX CONCEPTS






