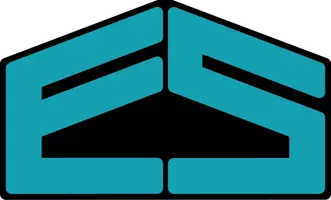$335,000
$335,000
For more information regarding the value of a property, please contact us for a free consultation.
10101 Hawks Haven RD Cedar Rapids, IA 52411
3 Beds
3 Baths
2,257 SqFt
Key Details
Sold Price $335,000
Property Type Single Family Home
Sub Type Single Family Residence
Listing Status Sold
Purchase Type For Sale
Square Footage 2,257 sqft
Price per Sqft $148
MLS Listing ID 2405651
Sold Date 09/30/24
Style Ranch
Bedrooms 3
Full Baths 3
HOA Y/N No
Abv Grd Liv Area 1,662
Total Fin. Sqft 2257
Year Built 1980
Annual Tax Amount $3,701
Lot Size 1.020 Acres
Acres 1.02
Property Sub-Type Single Family Residence
Property Description
You have finally found the ONE! This well-maintained ranch offers a spacious layout with features you'll love. Take in the morning sun on your front porch while enjoying your coffee or tea. Upon entering, you are greeted by a generously sized floor plan offering ample room for all to enjoy. The beautiful engineered hardwood floors throughout will make cleaning a breeze. Cozy up next to the fireplace during cold winter days, or relax and take in the tranquility of this acreage setting from your great room. When family or friends come to visit, you will love having extra room in the very nice three-season room and its maintenance-free deck. A beautifully remodeled master bath and a generously sized guest bath make getting ready in the morning a breeze. An additional bonus room and a ¾ bath in the basement offer extra room for guests and storage. A newer roof and a brand-new septic system (to be installed prior to closing) will give you peace of mind. With no restrictive covenants, very reasonable country taxes, and low utility costs, this property is sure to please your budget. Nestled in a highly desirable, beautiful acreage neighborhood on the edge of Cedar Rapids, this property is a pleasure to show! Call for your private showing today.
Location
State IA
County Linn
Area Ot-W (West Of I-380)
Rooms
Basement Full, Concrete, Walk-Out Access
Interior
Interior Features Kitchen/Dining Combo, Bath in Primary Bedroom, Main Level Primary, Jetted Tub
Heating Forced Air
Cooling Central Air
Fireplaces Type Insert, Gas, Living Room
Fireplace Yes
Appliance Dryer, Dishwasher, Electric Water Heater, Disposal, Microwave, Range, Refrigerator, Water Softener Owned, Washer
Exterior
Parking Features Attached, Garage, Guest, Off Street, Garage Door Opener
Garage Spaces 2.0
Water Access Desc See Remarks,Well
Porch Deck, Enclosed, Porch
Garage Yes
Building
Lot Description Gentle Sloping, Wooded
Foundation Poured
Sewer Septic Tank
Water See Remarks, Well
Architectural Style Ranch
Structure Type Brick,Frame,Vinyl Siding
New Construction No
Schools
Elementary Schools Alburnett
Middle Schools Alburnett
High Schools Alburnett
Others
Pets Allowed Yes
Tax ID 122427800100000
Acceptable Financing Cash, Conventional, FHA, VA Loan
Listing Terms Cash, Conventional, FHA, VA Loan
Pets Allowed Yes
Read Less
Want to know what your home might be worth? Contact us for a FREE valuation!

Our team is ready to help you sell your home for the highest possible price ASAP
Bought with COLDWELL BANKER HEDGES CORRIDOR






