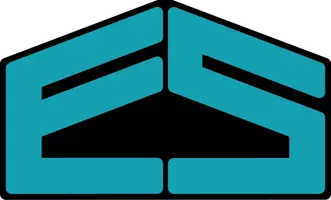$825,000
$950,000
13.2%For more information regarding the value of a property, please contact us for a free consultation.
890 Wanatee Creek RD Marion, IA 52302
4 Beds
5 Baths
3,816 SqFt
Key Details
Sold Price $825,000
Property Type Single Family Home
Sub Type Single Family Residence
Listing Status Sold
Purchase Type For Sale
Square Footage 3,816 sqft
Price per Sqft $216
MLS Listing ID 2404173
Sold Date 10/07/24
Style Ranch
Bedrooms 4
Full Baths 4
Half Baths 1
HOA Y/N No
Abv Grd Liv Area 3,346
Total Fin. Sqft 3816
Year Built 1954
Annual Tax Amount $10,345
Lot Size 8.170 Acres
Acres 8.17
Property Sub-Type Single Family Residence
Property Description
Welcome to the perfect in-town acreage for equestrian enthusiasts and hobby farmers alike. This unique 8.17-acre oasis features a spacious 3,800+ sq ft home with impressive details throughout. Inside, you'll find fully refinished floors, fresh paint, new fixtures and more. The chef's kitchen shines with new countertops, upgraded appliances, an added beverage fridge and built in buffet. The primary level includes 3 bedrooms and 2.5 baths with a generously sized primary suite, while the lower level boasts heated flooring, a rec room, an additional bedroom, and a full bathroom. Prepare to enjoy the beauty of every season in comfort in your new four-seasons room. With 5 attached garage stalls, there is ample space for cars, storage, or a workshop. Outdoor living is a delight with the expansive patio, perfect for entertaining. A versatile 60' x 100' outbuilding is set up as half indoor basketball court and batting cage and half for equestrian use, with eco-friendly solar panels installed on the building. The property also offers a fully lit arena, multiple additional outbuildings with horse stalls and continuous fencing, ensuring the safety and security of your animals. This expansive acreage is a dream come true for anyone looking to enjoy a rural lifestyle with modern conveniences!
Location
State IA
County Linn
Area Marion
Rooms
Other Rooms Shed(s)
Basement Partial, Walk-Out Access
Interior
Interior Features Breakfast Bar, Dining Area, Separate/Formal Dining Room, Kitchen/Dining Combo, Bath in Primary Bedroom, Main Level Primary
Heating Zoned, Forced Air, Gas, Radiant Floor
Cooling Zoned, Central Air
Fireplaces Type Insert, Family Room, Gas, Living Room
Fireplace Yes
Appliance Dryer, Dishwasher, Disposal, Microwave, Range, Refrigerator, Range Hood, Water Softener Owned, Washer
Laundry Main Level
Exterior
Exterior Feature Fence
Parking Features Attached, Four or more Spaces, Guest, Heated Garage, Off Street, Garage Door Opener
Utilities Available Cable Connected
Water Access Desc Public,See Remarks,Well
Porch Deck, Patio
Garage Yes
Building
Lot Description Acreage, City Lot
Sewer Public Sewer
Water Public, See Remarks, Well
Architectural Style Ranch
Additional Building Shed(s)
Structure Type Frame,Stone,Wood Siding
New Construction No
Schools
Elementary Schools Erskine
Middle Schools Mckinley
High Schools Washington
Others
Tax ID 152135100400000
Acceptable Financing Cash, Conventional
Green/Energy Cert Solar Panel(s)
Listing Terms Cash, Conventional
Read Less
Want to know what your home might be worth? Contact us for a FREE valuation!

Our team is ready to help you sell your home for the highest possible price ASAP
Bought with Keller Williams Legacy Group






