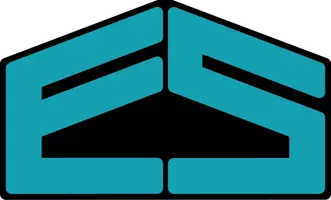$456,000
$460,000
0.9%For more information regarding the value of a property, please contact us for a free consultation.
3700 Antelope CT NE Cedar Rapids, IA 52402
5 Beds
4 Baths
4,108 SqFt
Key Details
Sold Price $456,000
Property Type Single Family Home
Sub Type Single Family Residence
Listing Status Sold
Purchase Type For Sale
Square Footage 4,108 sqft
Price per Sqft $111
MLS Listing ID 2405131
Sold Date 10/04/24
Style Two Story
Bedrooms 5
Full Baths 3
Half Baths 1
HOA Fees $20/ann
HOA Y/N Yes
Abv Grd Liv Area 3,124
Total Fin. Sqft 4108
Year Built 1986
Annual Tax Amount $7,212
Lot Size 0.339 Acres
Acres 0.339
Property Sub-Type Single Family Residence
Property Description
Nestled in a tranquil wooded cul-de-sac just one mile from Kennedy High School, this high-quality custom home offers over 4,100 finished square feet of luxurious living space. Recently updated with solar panels and a durable custom-colored metal roof, this home combines modern energy efficiency with timeless elegance.
The gourmet kitchen features custom cabinets, quartz countertops, and an abundance of cabinetry, including a built-in dining hutch and breakfast bar. The open-concept kitchen and great room area, adorned with custom built-ins surrounding the fireplace, is perfect for entertaining. A main floor suite is handicap accessible, boasting a walk-in shower and a wall of built-ins, and offers direct access to a deck for private relaxation.
Spaciousness continues throughout the home with a large office/den and a formal dining room.. The second floor includes four generously sized bedrooms and two full baths. The master suite, another masterpiece includes custom vanity, closets, a large soaking tub, and built-ins.
The finished lower level provides a versatile space ideal for a hobby or craft room, and includes ample storage with custom built-ins. Step outside to your own private oasis in the backyard, featuring a screened-in gazebo, a private walkway through the beautifully landscaped garden, and unique custom-made iron artwork.
Experience the perfect blend of quality construction and modern amenities in this meticulously maintained two-story home. Enjoy the serenity and privacy of the garden, gazebo, and wooded surroundings, all within a desirable and quiet neighborhood.
Don't miss the opportunity to own this exquisite custom home that offers both comfort and sophistication.
Location
State IA
County Linn
Area Ne Quadrant
Rooms
Basement Concrete
Interior
Interior Features Breakfast Bar, Dining Area, Separate/Formal Dining Room, Kitchen/Dining Combo, Bath in Primary Bedroom, Main Level Primary, Central Vacuum
Heating Solar, Forced Air, Gas
Cooling Central Air
Fireplaces Type Insert, Gas, Great Room
Fireplace Yes
Appliance Dryer, Dishwasher, Disposal, Gas Water Heater, Microwave, Range, Refrigerator, Water Softener Rented, Washer
Laundry Main Level
Exterior
Exterior Feature Fence
Parking Features Attached, Garage, Garage Door Opener
Garage Spaces 2.0
Utilities Available Cable Connected
Water Access Desc Public
Porch Deck
Garage Yes
Building
Lot Description Cul-De-Sac
Entry Level Two
Foundation Poured
Sewer Public Sewer
Water Public
Architectural Style Two Story
Level or Stories Two
Structure Type Brick,Frame,Wood Siding
New Construction No
Schools
Elementary Schools Pierce
Middle Schools Harding
High Schools Kennedy
Others
Pets Allowed Yes
Tax ID 140825100800000
Acceptable Financing Cash, Conventional, FHA, VA Loan
Membership Fee Required 250.0
Green/Energy Cert Solar Panel(s)
Listing Terms Cash, Conventional, FHA, VA Loan
Pets Allowed Yes
Read Less
Want to know what your home might be worth? Contact us for a FREE valuation!

Our team is ready to help you sell your home for the highest possible price ASAP
Bought with RE/MAX CONCEPTS






