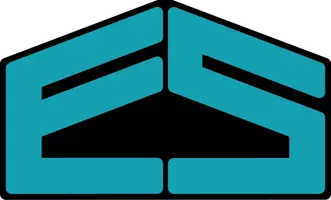$229,900
$229,900
For more information regarding the value of a property, please contact us for a free consultation.
218 Lynda DR NW Cedar Rapids, IA 52405
4 Beds
2 Baths
1,468 SqFt
Key Details
Sold Price $229,900
Property Type Single Family Home
Sub Type Single Family Residence
Listing Status Sold
Purchase Type For Sale
Square Footage 1,468 sqft
Price per Sqft $156
MLS Listing ID 2406131
Sold Date 10/09/24
Style Split-Foyer
Bedrooms 4
Full Baths 1
Half Baths 1
HOA Y/N No
Abv Grd Liv Area 768
Total Fin. Sqft 1468
Year Built 1972
Annual Tax Amount $2,690
Lot Size 6,098 Sqft
Acres 0.14
Property Sub-Type Single Family Residence
Property Description
This is a “must see”! Stunning kitchen and Full bath. Large family room and peaceful deck for entertaining and enjoying the crisp fall days. 2 bedrooms up and down. Second bedroom was set up as a dressing room/closet. The clothes rods can be removed if the new owner wants to use differently. Besides new refrigerator, washer & dryer, recent upgrades include the furnace/ac, water heater, sump pump, added chain link fence. Then you need to check out the over sized 2+ garage with new overhead door, lighting, insulated and OSB board for walls to hang tools anywhere, upgraded electrical outlets and 220 power added. Beautifully maintained on a quiet street with nearby walking trail.
Location
State IA
County Linn
Area Nw Quadrant
Rooms
Basement Full
Interior
Interior Features Breakfast Bar, Kitchen/Dining Combo, Main Level Primary
Heating Forced Air, Gas
Cooling Central Air
Fireplace No
Appliance Dryer, Dishwasher, Disposal, Gas Water Heater, Microwave, Range, Refrigerator, Water Softener Owned, Washer
Exterior
Exterior Feature Fence
Parking Features Garage, On Street, Garage Door Opener
Garage Spaces 2.0
Utilities Available Cable Connected
Water Access Desc Public
Porch Deck
Garage Yes
Building
Entry Level Multi/Split
Sewer Public Sewer
Water Public
Architectural Style Split-Foyer
Level or Stories Multi/Split
Structure Type Frame,Vinyl Siding
New Construction No
Schools
Elementary Schools Hoover
Middle Schools Roosevelt
High Schools Jefferson
Others
Tax ID 13252-81011-00000
Acceptable Financing Cash, Conventional
Listing Terms Cash, Conventional
Read Less
Want to know what your home might be worth? Contact us for a FREE valuation!

Our team is ready to help you sell your home for the highest possible price ASAP
Bought with RE/MAX CONCEPTS






