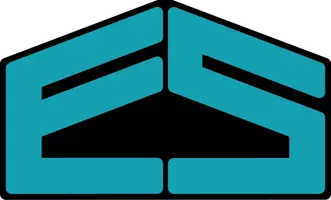$409,990
$409,990
For more information regarding the value of a property, please contact us for a free consultation.
3310 Dreusicke DR Coralville, IA 52241
5 Beds
4 Baths
2,556 SqFt
Key Details
Sold Price $409,990
Property Type Single Family Home
Sub Type Single Family Residence
Listing Status Sold
Purchase Type For Sale
Square Footage 2,556 sqft
Price per Sqft $160
MLS Listing ID 2401141
Sold Date 10/11/24
Style Two Story
Bedrooms 5
Full Baths 3
Half Baths 1
HOA Y/N No
Abv Grd Liv Area 2,053
Total Fin. Sqft 2556
Year Built 2024
Lot Size 0.280 Acres
Acres 0.28
Property Sub-Type Single Family Residence
Property Description
D.R. Horton, America's Builder, presents the Bellhaven. This beautiful 2-story home has 5 large Bedrooms & 3.5 Bathrooms. This home includes a FINISHED Basement providing this Bellhaven over 2,500 sqft of Living Space! Upon entering this home you'll find a spacious Study perfect for an office space. As you make your way through the Foyer, you'll find a spacious Great Room complete with a fireplace. The Gourmet Kitchen is perfect for entertaining with its Oversized Island overlooking the Dining and Living areas. Heading up to the second level, you'll find the oversized Primary Bedroom featuring an ensuite bathroom and TWO large walk-in closets. The additional 3 Bedrooms, full Bath, and Laundry Room round out the rest of the upper level. In the Finished Lower Level, you'll find another Living Space as well as the 5th Bed & 3rd bath. All D.R. Horton Nebraska homes include our America's Smart Home™ Technology. Photos may be similar but not necessarily of subject property.
Location
State IA
County Johnson
Area Iowa City/Coralville
Zoning R
Rooms
Basement Full, Concrete
Interior
Interior Features Kitchen/Dining Combo, Bath in Primary Bedroom, Upper Level Primary
Heating Forced Air, Gas
Fireplaces Type Electric
Fireplace Yes
Appliance Dishwasher, Microwave, Range
Laundry Upper Level
Exterior
Parking Features Attached, Garage
Garage Spaces 2.0
Water Access Desc Public
Porch Deck
Garage Yes
Building
Entry Level Two
Foundation Poured
Builder Name DR Horton
Sewer Public Sewer
Water Public
Architectural Style Two Story
Level or Stories Two
Structure Type Frame,Vinyl Siding
New Construction Yes
Schools
Elementary Schools Penn
Middle Schools North Central
High Schools Liberty
Others
Tax ID 0720179012
Acceptable Financing Cash, Conventional, FHA, VA Loan
Listing Terms Cash, Conventional, FHA, VA Loan
Read Less
Want to know what your home might be worth? Contact us for a FREE valuation!

Our team is ready to help you sell your home for the highest possible price ASAP
Bought with Urban Acres Real Estate Corridor






