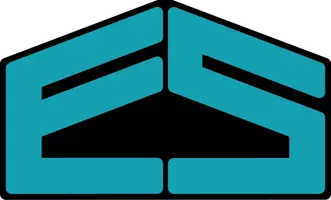$439,000
$439,900
0.2%For more information regarding the value of a property, please contact us for a free consultation.
2422 Biltmore LN Coralville, IA 52241
4 Beds
3 Baths
2,650 SqFt
Key Details
Sold Price $439,000
Property Type Single Family Home
Sub Type Single Family Residence
Listing Status Sold
Purchase Type For Sale
Square Footage 2,650 sqft
Price per Sqft $165
MLS Listing ID 2405082
Sold Date 10/11/24
Style Ranch
Bedrooms 4
Full Baths 3
HOA Y/N No
Abv Grd Liv Area 1,430
Total Fin. Sqft 2650
Year Built 2007
Annual Tax Amount $6,984
Lot Size 7,405 Sqft
Acres 0.17
Property Sub-Type Single Family Residence
Property Description
Located in a picturesque neighborhood in the heart of Coralville - you'll find everything you need at 2422 Biltmore Ln! This charming residence features a spacious main level with vaulted ceilings & hardwood floors, creating an open and airy feel between the living room and the upgraded kitchen with granite counters & a large, flat island. The main level also includes two bedrooms, one of which is a luxurious primary suite complete with a whirlpool tub, dual vanity, walk-in closet, and ample space for relaxation. You'll also find a nice laundry room with lots of storage & 2nd full bath. Enjoy seamless indoor-outdoor living with a screened porch, deck, and stairs leading down to a patio. The walkout lower level offers an additional living space, two more spacious bedrooms, a third full bath & storage space. With a two-car garage and a prime location close to everything, this home offers comfort, convenience, and style.
Location
State IA
County Johnson
Area Iowa City/Coralville
Rooms
Basement Full, Walk-Out Access
Interior
Interior Features Breakfast Bar, Eat-in Kitchen, Bath in Primary Bedroom, Main Level Primary
Heating Forced Air, Gas
Cooling Central Air
Fireplaces Type Insert, Gas, Living Room
Fireplace Yes
Appliance Dryer, Dishwasher, Gas Water Heater, Microwave, Range, Refrigerator, Washer
Laundry Main Level
Exterior
Parking Features Attached, Garage
Garage Spaces 2.0
Water Access Desc Public
Porch Deck, Patio
Garage Yes
Building
Builder Name Prime Ventures
Sewer Public Sewer
Water Public
Architectural Style Ranch
Structure Type Frame,Stone,Vinyl Siding
New Construction No
Schools
Elementary Schools Van Allen
Middle Schools North Central
High Schools Liberty
Others
Tax ID 0730442009
Acceptable Financing Cash, Conventional, FHA, VA Loan
Listing Terms Cash, Conventional, FHA, VA Loan
Read Less
Want to know what your home might be worth? Contact us for a FREE valuation!

Our team is ready to help you sell your home for the highest possible price ASAP
Bought with Cedar Rapids Area Association of REALTORS






