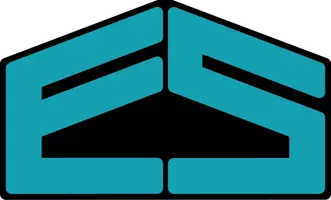$365,000
$380,000
3.9%For more information regarding the value of a property, please contact us for a free consultation.
5685 Prairie Hill CT Marion, IA 52302
4 Beds
3 Baths
2,319 SqFt
Key Details
Sold Price $365,000
Property Type Single Family Home
Sub Type Single Family Residence
Listing Status Sold
Purchase Type For Sale
Square Footage 2,319 sqft
Price per Sqft $157
MLS Listing ID 2500524
Sold Date 04/02/25
Style Ranch
Bedrooms 4
Full Baths 3
HOA Y/N No
Abv Grd Liv Area 1,344
Total Fin. Sqft 2319
Year Built 2008
Annual Tax Amount $5,955
Lot Size 0.315 Acres
Acres 0.315
Property Sub-Type Single Family Residence
Property Description
This charming ranch-style residence, nestled on a peaceful cul-de-sac, beautifully combines modern updates with timeless appeal. Recent renovations enhance its allure, including a newly added three seasons room, perfect for enjoying the changing seasons. The brand-new windows fill the space with natural light, creating a warm and inviting atmosphere. A finished lower level offers versatile living space, ideal for a family room or entertainment area, while the stunning remodeled kitchen features modern appliances and ample counter space for culinary creations. Luxury new flooring flows throughout the main living areas, and a heated, detached two-stall garage caters to car enthusiasts and hobbyists alike. With a spacious lot for outdoor activities and well-maintained landscaping that adds to its curb appeal. Schedule a viewing today and step into your future home!
Location
State IA
County Linn
Area Marion
Rooms
Basement Full, Concrete
Interior
Interior Features Kitchen/Dining Combo, Bath in Primary Bedroom, Main Level Primary, Vaulted Ceiling(s)
Heating Forced Air, Gas
Cooling Central Air
Fireplace No
Appliance Dryer, Dishwasher, Disposal, Gas Water Heater, Microwave, Range, Refrigerator, Water Softener Owned, Washer
Laundry Main Level
Exterior
Exterior Feature Fence
Parking Features Attached, Detached, Four or more Spaces, Garage, Heated Garage, Garage Door Opener
Garage Spaces 2.0
Utilities Available Cable Connected
Water Access Desc Public
Garage Yes
Building
Lot Description Cul-De-Sac
Foundation Poured
Sewer Public Sewer
Water Public
Architectural Style Ranch
Structure Type Frame,Vinyl Siding
New Construction No
Schools
Elementary Schools Linn Grove
Middle Schools Excelsior
High Schools Linn Mar
Others
Tax ID 103327702100000
Acceptable Financing Cash, Conventional, VA Loan
Listing Terms Cash, Conventional, VA Loan
Read Less
Want to know what your home might be worth? Contact us for a FREE valuation!

Our team is ready to help you sell your home for the highest possible price ASAP
Bought with SKOGMAN REALTY






