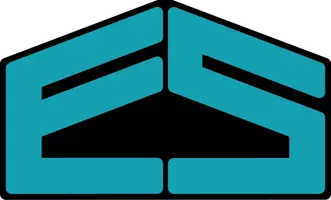$355,000
$359,000
1.1%For more information regarding the value of a property, please contact us for a free consultation.
3821 Gemstone RD Marion, IA 52302
2 Beds
2 Baths
1,664 SqFt
Key Details
Sold Price $355,000
Property Type Single Family Home
Sub Type Single Family Residence
Listing Status Sold
Purchase Type For Sale
Square Footage 1,664 sqft
Price per Sqft $213
MLS Listing ID 2406487
Sold Date 04/03/25
Style Ranch
Bedrooms 2
Full Baths 2
HOA Fees $150/mo
HOA Y/N Yes
Abv Grd Liv Area 1,664
Total Fin. Sqft 1664
Year Built 2018
Annual Tax Amount $6,398
Lot Size 10,454 Sqft
Acres 0.24
Property Sub-Type Single Family Residence
Property Description
Welcome to your dream home! This beautifully designed 2-bedroom, 2-bathroom residence offers 1,664 square feet of spacious living, featuring a seamless open floor plan perfect for entertaining and everyday living.
Step inside to discover a bright and inviting atmosphere, highlighted by a generous kitchen boasting a large island and stainless steel appliances. The adjacent formal dining area is ideal for hosting gatherings, while the cozy living room, complete with a gas fireplace, provides the perfect spot to unwind.
Enjoy year-round comfort in the sunlit four seasons room, an excellent space for relaxation or a home office. The main floor also includes convenient laundry facilities which the washer and dryer are included. The large primary bedroom features a luxurious bathroom with dual vanity and a walk-in closet.
The lower level is partially finished and offers a daylight walkout to a lovely patio area, providing endless possibilities for customization and outdoor enjoyment.
With a spacious 3-car garage and zero-entry accessibility, this home combines functionality and style. The low association dues of $150/month cover lawn maintenance and snow removal, allowing you to spend more time enjoying your beautiful surroundings.
Don't miss out on this exceptional opportunity—schedule your showing today!
Location
State IA
County Linn
Area Marion
Rooms
Basement Full, Concrete, Walk-Out Access
Interior
Interior Features Breakfast Bar, Dining Area, Separate/Formal Dining Room, Bath in Primary Bedroom, Main Level Primary
Heating Forced Air, Gas
Cooling Central Air
Fireplaces Type Insert, Gas, Living Room
Fireplace Yes
Appliance Dryer, Dishwasher, Disposal, Gas Water Heater, Microwave, Range, Refrigerator, Water Softener Rented, Washer
Laundry Main Level
Exterior
Parking Features Attached, Garage, On Street, Garage Door Opener
Garage Spaces 3.0
Fence Electric
Utilities Available Cable Connected
Water Access Desc Public
Porch Patio
Garage Yes
Building
Foundation Poured
Sewer Public Sewer
Water Public
Architectural Style Ranch
Structure Type Frame,Stone,Vinyl Siding
New Construction No
Schools
Elementary Schools Indian Creek
Middle Schools Excelsior
High Schools Linn Mar
Others
Tax ID 103018100600000
Security Features Security System
Acceptable Financing Cash, Conventional, FHA, VA Loan
Membership Fee Required 150.0
Listing Terms Cash, Conventional, FHA, VA Loan
Read Less
Want to know what your home might be worth? Contact us for a FREE valuation!

Our team is ready to help you sell your home for the highest possible price ASAP
Bought with RE/MAX CONCEPTS






