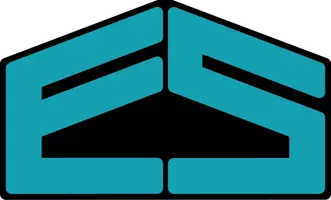$205,000
$213,900
4.2%For more information regarding the value of a property, please contact us for a free consultation.
301 Main ST Palo, IA 52324
3 Beds
2 Baths
1,786 SqFt
Key Details
Sold Price $205,000
Property Type Single Family Home
Sub Type Single Family Residence
Listing Status Sold
Purchase Type For Sale
Square Footage 1,786 sqft
Price per Sqft $114
MLS Listing ID 2500872
Sold Date 04/04/25
Style Two Story
Bedrooms 3
Full Baths 2
HOA Y/N No
Abv Grd Liv Area 1,786
Total Fin. Sqft 1786
Year Built 1925
Annual Tax Amount $2,307
Lot Size 0.669 Acres
Acres 0.669
Property Sub-Type Single Family Residence
Property Description
Brand new everything, and MASSIVE! This home boasts new siding, roof, central air, water heater, insulation, drywall, and
paint. It features new plumbing, electrical systems, carpet, LVP, and appliances—even the stairs to the second floor are new!
Situated on a massive lot that includes four parcels, consuming half a block, it offers ample space for building your dream shop,
a garage, or even a pool. You could build a second house, or split the parcel and sell some land—the possibilities are endless.
Inside, find a GIANT formal dining room, a large kitchen/dining combo, a spacious bath, and VERY generously sized bedrooms.
If you're looking for space, this property is a must-see. Enjoy the convenience of small-town living with easy access to SW and
NE Cedar Rapids, offering lots of value and worry-free living. Want a garage? Let's chat! There's a deal to be made.
Location
State IA
County Linn
Area Ot-E (East Of I-380)
Rooms
Basement Full
Interior
Interior Features Dining Area, Separate/Formal Dining Room, Kitchen/Dining Combo, Upper Level Primary
Heating Forced Air, Gas
Cooling Central Air
Fireplace No
Appliance Dishwasher, Gas Water Heater, Microwave, Range, Refrigerator
Exterior
Utilities Available Cable Connected
Water Access Desc Public
Porch Patio
Building
Entry Level Two
Sewer Public Sewer
Water Public
Architectural Style Two Story
Level or Stories Two
Structure Type Frame,Vinyl Siding
New Construction No
Schools
Elementary Schools Viola Gibson
Middle Schools Harding
High Schools Kennedy
Others
Tax ID 12-29-1-08-001-0-0000
Acceptable Financing Cash, Conventional, FHA, USDA Loan, VA Loan
Listing Terms Cash, Conventional, FHA, USDA Loan, VA Loan
Read Less
Want to know what your home might be worth? Contact us for a FREE valuation!

Our team is ready to help you sell your home for the highest possible price ASAP
Bought with RE/MAX CONCEPTS






