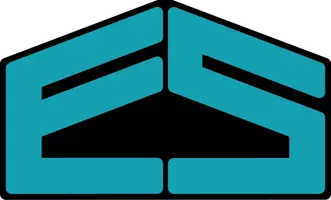$259,900
$259,900
For more information regarding the value of a property, please contact us for a free consultation.
1085 Brockman AVE Marion, IA 52302
3 Beds
3 Baths
2,037 SqFt
Key Details
Sold Price $259,900
Property Type Single Family Home
Sub Type Single Family Residence
Listing Status Sold
Purchase Type For Sale
Square Footage 2,037 sqft
Price per Sqft $127
MLS Listing ID 2501221
Sold Date 04/08/25
Style Ranch
Bedrooms 3
Full Baths 3
HOA Y/N No
Abv Grd Liv Area 1,152
Total Fin. Sqft 2037
Year Built 1970
Annual Tax Amount $3,243
Lot Size 7,405 Sqft
Acres 0.17
Property Sub-Type Single Family Residence
Property Description
Welcome to this stunning mid-century modern ranch home, where classic design meets contemporary comfort. This three-bedroom, three-full-bath residence has been thoughtfully updated while preserving its unique architectural charm. Step inside to discover a bright and airy living space adorned with fresh interior paint and newer carpet that seamlessly flows throughout the home. The fully remodeled bathrooms showcase stylish fixtures and finishes that reflect the era's aesthetic, blending functionality with elegance. The exterior has also been rejuvenated with tasteful paint, enhancing the home's curb appeal. You'll appreciate the new garage doors equipped with modern openers, providing both convenience and security. Outside, the beautiful level fenced yard offers a private oasis, perfect for relaxation or play. The fantastic deck invites you to entertain family and friends, providing an ideal setting for gatherings under the stars.
This home is not just a residence; it's a lifestyle, combining mid-century modern charm with a range of modern upgrades. Don't miss your chance to own this exquisite property!
Location
State IA
County Linn
Area Marion
Rooms
Basement Full, Concrete
Interior
Interior Features Dining Area, Separate/Formal Dining Room, Bath in Primary Bedroom, Main Level Primary
Heating Forced Air, Gas
Cooling Central Air
Fireplaces Type Insert, Living Room, Wood Burning
Fireplace Yes
Appliance Dishwasher, Disposal, Gas Water Heater, Microwave, Range, Refrigerator, Water Softener Owned
Exterior
Parking Features Attached, Garage, Garage Door Opener
Garage Spaces 2.0
Utilities Available Cable Connected
Water Access Desc Public
Porch Deck
Garage Yes
Building
Foundation Poured
Sewer Public Sewer
Water Public
Architectural Style Ranch
Structure Type Frame,Wood Siding
New Construction No
Schools
Elementary Schools Longfellow
Middle Schools Vernon
High Schools Marion
Others
Pets Allowed Yes
Tax ID 103133101300000
Acceptable Financing Cash, Conventional, FHA, VA Loan
Listing Terms Cash, Conventional, FHA, VA Loan
Pets Allowed Yes
Read Less
Want to know what your home might be worth? Contact us for a FREE valuation!

Our team is ready to help you sell your home for the highest possible price ASAP
Bought with SKOGMAN REALTY






