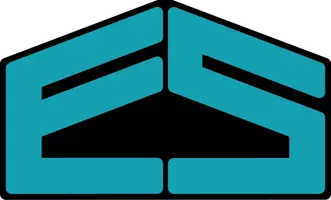$589,000
$589,000
For more information regarding the value of a property, please contact us for a free consultation.
1170 Ogden LN North Liberty, IA 52317
5 Beds
3 Baths
2,674 SqFt
Key Details
Sold Price $589,000
Property Type Single Family Home
Sub Type Single Family Residence
Listing Status Sold
Purchase Type For Sale
Square Footage 2,674 sqft
Price per Sqft $220
MLS Listing ID 2406168
Sold Date 04/04/25
Style Ranch
Bedrooms 5
Full Baths 3
HOA Fees $14/ann
HOA Y/N Yes
Abv Grd Liv Area 1,624
Total Fin. Sqft 2674
Year Built 2024
Annual Tax Amount $8
Lot Size 10,890 Sqft
Acres 0.25
Property Sub-Type Single Family Residence
Property Description
K&A NEW CONSTRUCTION HOME WITH 2,674 FINISHED SQUARE FEET RANCH IN HIGH DEMAND GREENBELT TRAIL DEVELOPMENT. LUXURIES OF FINE MILLWORK, MISSION STYLE DOOR AND WINDOW HEADERS, 5-INCH-TALL BASE TRIM, 10' GREAT ROOM CEILING WITH AN INVERTED TRAY AND CROWN MOLDING. THE FIREPLACE IS CASED WITH STACKED STONE AND WIRED FOR HDMI TV OUTLETS. PRIMARY BEDROOM INVERTED TRAY CEILING, BATH WITH DOUBLE VANITY SINKS, QUARTZ COUNTERS, AND WALK IN TILE SHOWER. THE KITCHEN IS THE HEART OF THE HOME WITH FINE DETAILING, DOVETAIL SOFT CLOSE DRAWER CABINETRY, WALK IN PANTRY AND COUNTER HEIGHT ISLAND WITH BAR SEATING. WELL DESIGNED FLOOR PLAN WITH A LAUNDRY DROP ZONE, CUSTOM IRON RAILING TO THE WALKOUT LOWER LEVEL, POCKET OFFICE, COVERED DECK WITH STAIRS. FINISHED LOWER LEVEL WITH A RECREATION ROOM, WET BAR, 2 BEDROOMS AND A FULL BATHROOM. 8'X16' AND 9'X8' INSULATED GARAGE DOORS, FULLY INSULATED GARAGE, DRYWALL FINISHED AND PAINTED. WRITTEN K&A BUILDER WARRANTY.
Location
State IA
County Johnson
Area Corridor Area
Zoning Res
Rooms
Basement Full, Concrete, Walk-Out Access
Interior
Interior Features Breakfast Bar, Kitchen/Dining Combo, Bath in Primary Bedroom, Main Level Primary
Heating Forced Air, Gas
Cooling Central Air
Fireplaces Type Electric, Insert, Great Room
Fireplace Yes
Appliance Dishwasher, Electric Water Heater, Disposal, Microwave, Range, Refrigerator
Laundry Main Level
Exterior
Parking Features Attached, Garage, Garage Door Opener
Garage Spaces 3.0
Utilities Available Cable Connected
Water Access Desc Public
Porch Deck, Patio
Garage Yes
Building
Foundation Poured
Builder Name K&A Homes
Sewer Public Sewer
Water Public
Architectural Style Ranch
Structure Type Frame,Stone,Vinyl Siding
New Construction Yes
Schools
Elementary Schools Penn
Middle Schools North Central
High Schools Liberty
Others
Tax ID 0717258012
Acceptable Financing Cash, Conventional
Membership Fee Required 175.0
Listing Terms Cash, Conventional
Read Less
Want to know what your home might be worth? Contact us for a FREE valuation!

Our team is ready to help you sell your home for the highest possible price ASAP
Bought with Cedar Rapids Area Association of REALTORS






