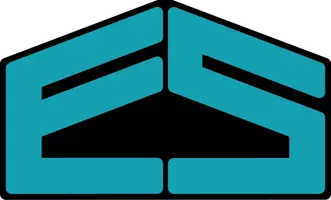$170,000
$170,000
For more information regarding the value of a property, please contact us for a free consultation.
276 Paddock Circle Iowa City, IA 52240
3 Beds
2 Baths
1,300 SqFt
Key Details
Sold Price $170,000
Property Type Single Family Home
Sub Type Single Family Residence
Listing Status Sold
Purchase Type For Sale
Square Footage 1,300 sqft
Price per Sqft $130
MLS Listing ID 2500787
Sold Date 04/18/25
Style Ranch
Bedrooms 3
Full Baths 2
HOA Fees $150/ann
HOA Y/N Yes
Abv Grd Liv Area 1,300
Total Fin. Sqft 1300
Year Built 2000
Annual Tax Amount $266
Property Sub-Type Single Family Residence
Property Description
Welcome Home! This spacious three-bedroom, two-bathroom house features a beautiful kitchen with ample cabinetry, a dining area, and a large living room. The primary bedroom suite comes with an attached bathroom, and there is a 20x23 attached two-car garage. Enjoy all the amenities that Saddlebrook offers, including a clubhouse, fitness center, party room, nature trails, fishing pond, and more. The price includes a 990-year land lease. Please note that conventional loans are not an option for this home. Hills Bank and CBI Bank & Trust provide in-house loans, requiring a 20% down payment. The new owner will need to apply to AM Management for community approval, and there is an application fee of $50 per adult. HOA takes care of lawn care and snow removal for common areas only. Owners are responsible for the lawn care of their yard and removing the snow from their driveway. Don't miss out on this incredible opportunity!
Location
State IA
County Johnson
Area Iowa City/Coralville
Rooms
Basement Crawl Space
Interior
Interior Features Eat-in Kitchen, Kitchen/Dining Combo, Bath in Primary Bedroom, Main Level Primary
Heating Forced Air, Gas
Cooling Central Air
Fireplace No
Appliance Dryer, Dishwasher, Gas Water Heater, Microwave, Range, Refrigerator, Washer
Laundry Main Level
Exterior
Parking Features Attached, Garage, Garage Door Opener
Garage Spaces 2.0
Utilities Available Cable Connected
Water Access Desc Public
Garage Yes
Building
Lot Description Level
Builder Name Wick
Sewer Public Sewer
Water Public
Architectural Style Ranch
Structure Type Frame,Vinyl Siding
New Construction No
Schools
Elementary Schools Hoover
Middle Schools Southeast
High Schools City
Others
Pets Allowed Conditional
Tax ID 1025202079
Acceptable Financing Cash, See Remarks
Membership Fee Required 1800.0
Listing Terms Cash, See Remarks
Pets Allowed Conditional
Read Less
Want to know what your home might be worth? Contact us for a FREE valuation!

Our team is ready to help you sell your home for the highest possible price ASAP
Bought with Keller Williams Legacy Group






